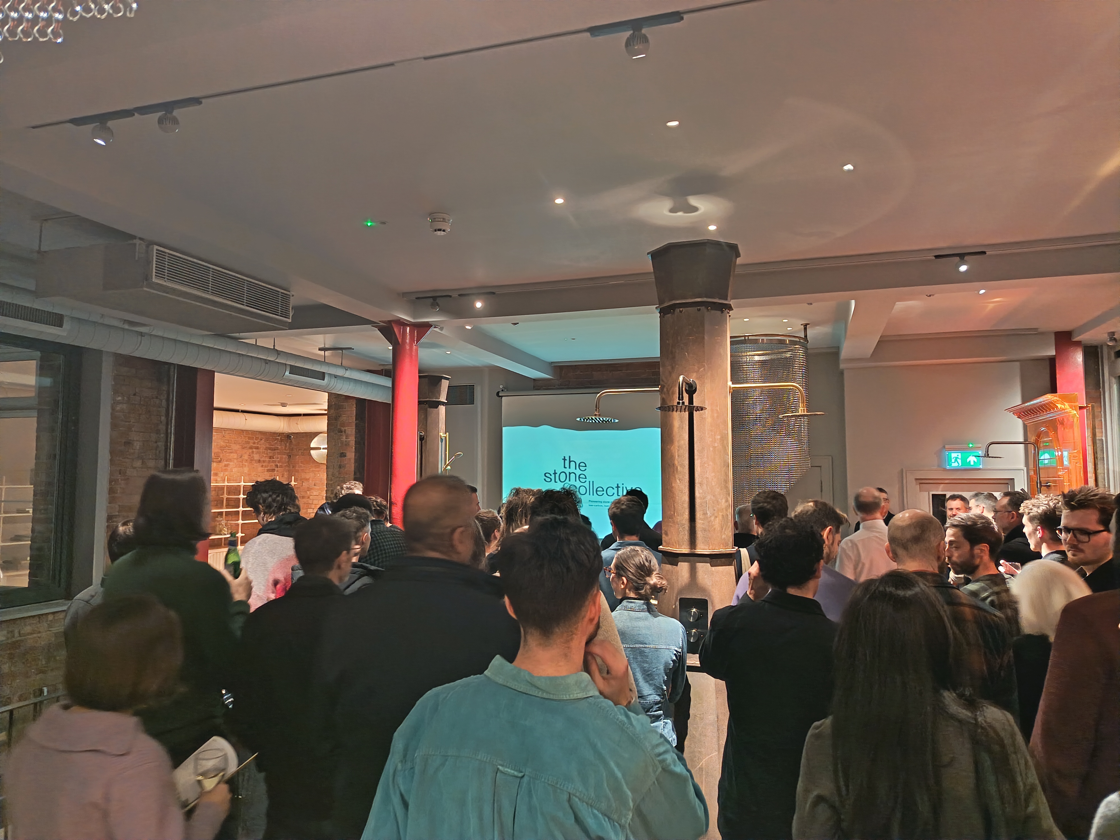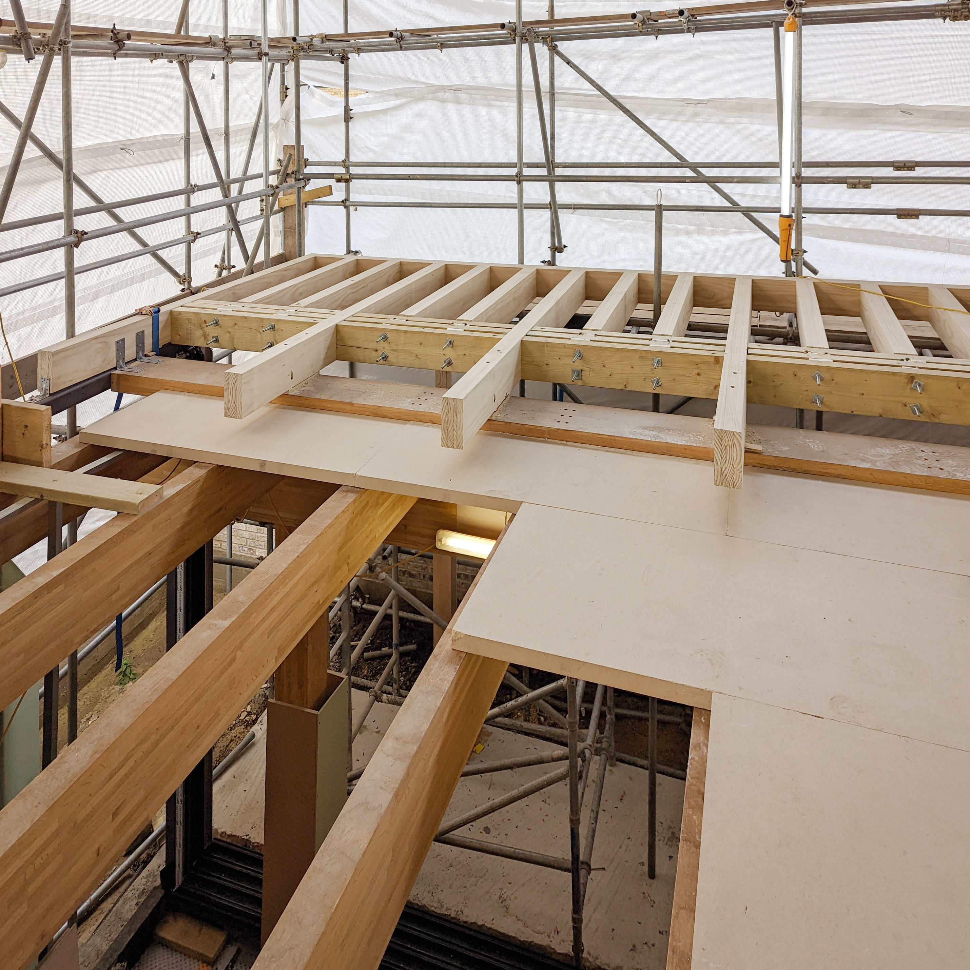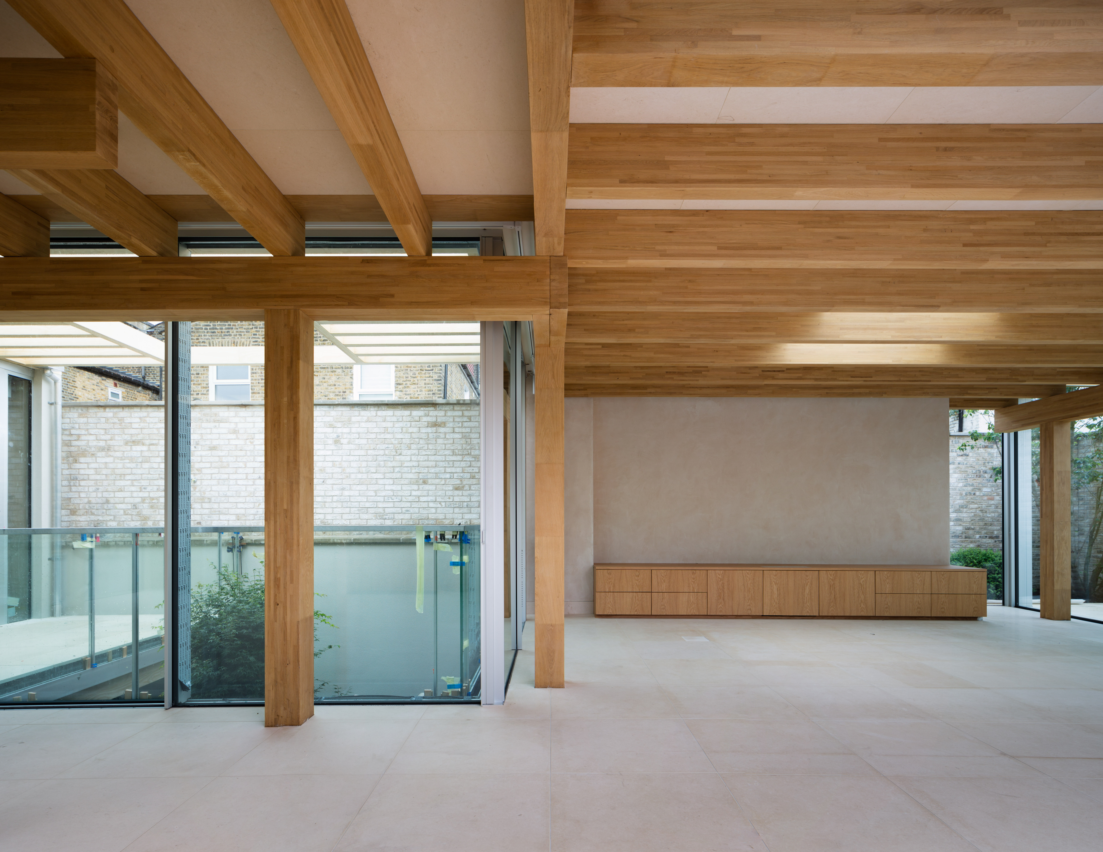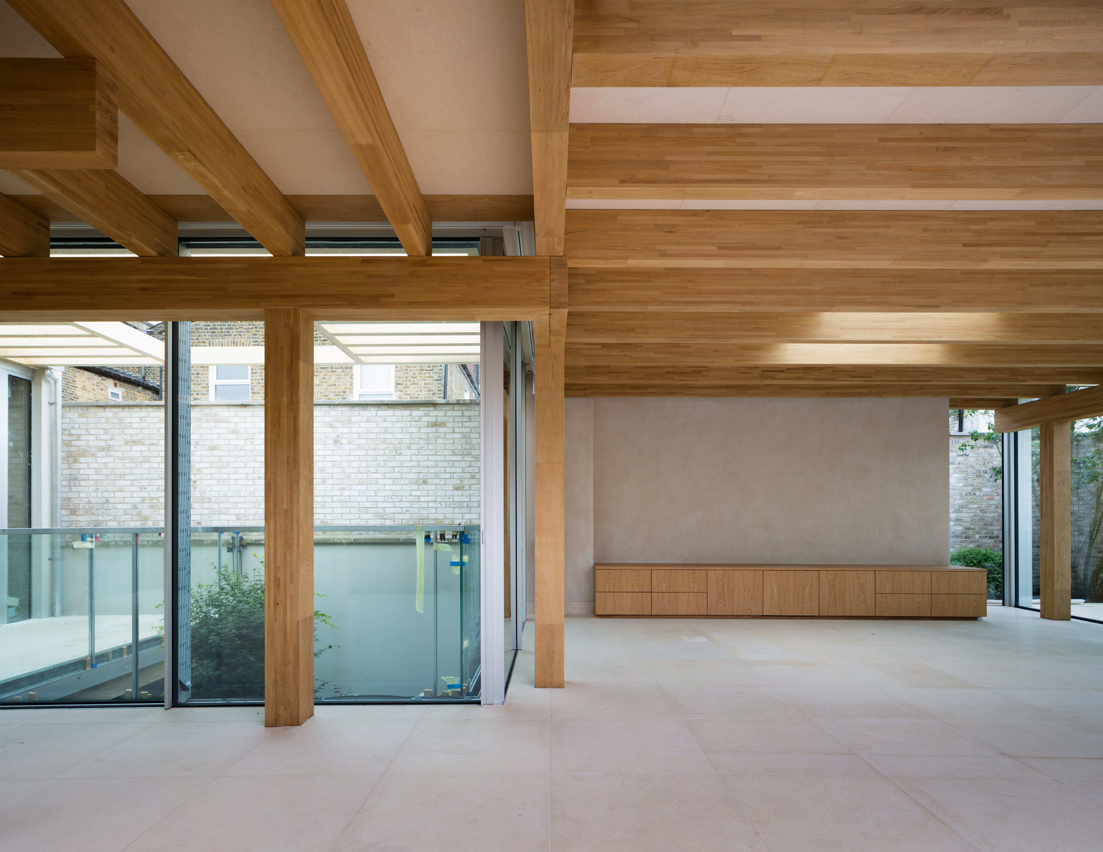News: Championing the Use of Structural Stone
As we reported earlier in the week, The Stone Collective has returned with the next installment of its 6-part book series. Where Volume 1 laid the groundwork by outlining the principles, possibilities, and environmental arguments for structural stone, Volume 2 continues to push back the barriers to specification, offering architects, engineers, developers, quantity surveyors, and educators an invaluable new item to their toolkit.
Comprising of industry leaders, Johnston Quarry Group, Hutton Stone, Lundhs, Paye Stonework & Restoration and The Stonemasonry Company, the team launched the book in London at The Market Building. Pierre Bibaud of The Stonemasonry Company gave an illuminating presentation, mirroring the insight and passion contained within the book.
The essays cover themes including stereotomy, digital archaeology and discussions around modernising the use of stone, along with a series of case studies written by a panoply of industry professionals.

In celebration of the launch and the team’s hard work and endeavour for the industry, we thought we’d share a timely essay from the book that gets to the heart of the structural stone reawakening, from an engineer’s perspective.
Engineering with Stone
Alex Lynes, Associate Director of Webb Yates
Stone is most commonly seen as walls in historic buildings, thin cladding on new ones or internal finishes but how we use stone could hold the key to unlocking the low carbon construction of the future.
For many years we have been complacent with our structural materials, relying on homogeneous steel and concrete alone for all structural applications. This has become the case even where it makes little sense, large steel beams or concrete slabs are common even in low rise buildings where they are not needed. To tackle the climate emergency we need to diversify our material use and especially look to use traditional materials in a modern way.

Image Credits: Webb Yates
The main ingredient of concrete is stone; if local concrete is available then local stone is available. Stone is stronger and more durable than concrete, it exhibits negligible creep so less deflection, its higher density provides better acoustic and vibration characteristics as well as thermal mass. In all ways its properties are better than concrete, yet it is overlooked as a structural material.
The main constraint on stone is that it comes in solid blocks of limited size. Using modern cable tensioning methods to link smaller blocks into larger prefabricated elements can overcome this. Structural stone is now being used to make beams, columns, floor slabs, trusses and foundations. Stone is useful not just in isolation, it can be combined with engineered timber products such as glulam and CLT to create low carbon structures fully based on natural materials.

Image Credits: Webb Yates
The higher mechanical properties of stone enable smaller section sizes compared to concrete but we also need to be using materials efficiently, especially as stone can be more expensive per cubic meter. Trying to simply swap out a concrete flat slab for stone could result in a missed opportunity. To truly design sustainably we need to understand the material, its strengths and weaknesses, how it is shaped and assembled, where it comes from. For example, stone can be used as thin slabs compositely on top of glulam beams to utilise the benefits of both timber and stone, producing an elegant exposed soffit that provides acoustic separation, thermal mass and is easy to assemble on site. New structural stone forms show what is possible when natural materials are used effectively.
Project Details:
Niwa House features an entirely timber and stone superstructure. Within the roof, thin stone slabs work in compression, glulam beams in tension, and together they form a system around 150% stiffer than timber alone. The stone provides thermal mass that keeps the interiors comfortable. It is structure, architecture and environmental system rolled into one and is the first use of the system at full scale.
Architecture by
Takero Shimazaki Architects
Engineering by
Webb Yates

