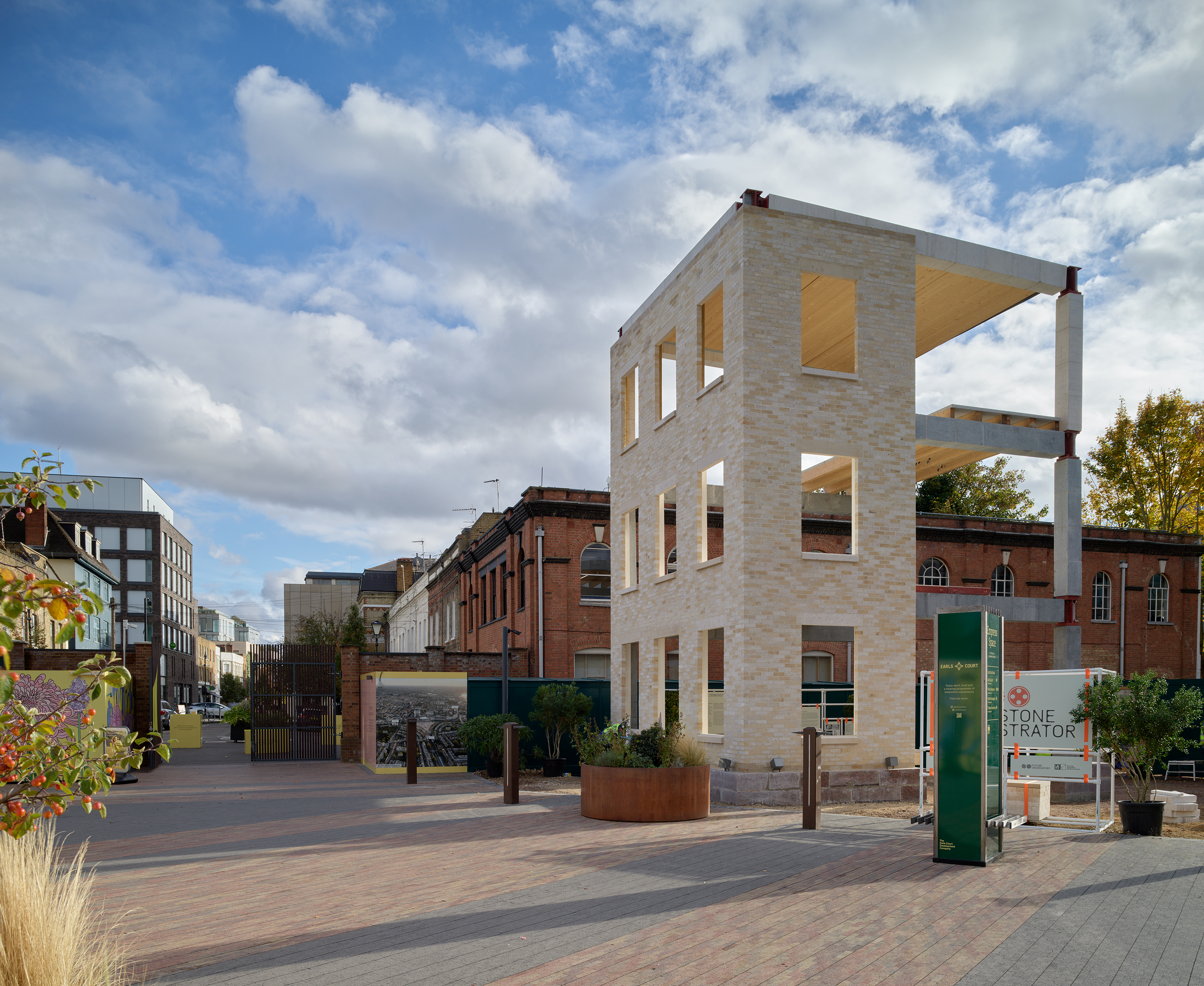Stone Demonstrator is Live!
Future Observatory has pulled back the curtain on the Stone Demonstrator, a three-storey, open-air prototype now standing in Empress Place on the Earls Court development site. Designed by Groupwork with engineering input from Webb Yates and Arup, the structure is already turning heads across the stone and construction sectors.
At first glance, it reads like many other facades, with supportive columns holding up and brick casing. Look closer, and it becomes clear the team has created a bold architectural statement aiming for nothing short of a rewrite of the UK’s construction playbook.
The pre-tensioned stone frame, built from modular blocks compressed with steel tendons, promises around 90% lower embodied carbon than an equivalent steel frame and 70% less than reinforced concrete. Add to that a prefabricated kit of parts, reusability, and stone brick façades boasting at least 90% lower carbon than fired clay, and the message is unmistakable: stone is stepping back into the frame, not as heritage nostalgia, but as a serious low-carbon contender.

It’s a collaborative affair, with key players including Hutton Stone, Albion Stone, The Stone Masonry Company and Lunhds. Backers include the Design Museum’s Future Observatory, AHRC, and the Earls Court Development Company, who see the Demonstrator as both a research tool and a spark for industry-wide change. UCL engineers are already developing an accompanying design guide, another sign that structural stone is edging closer to mainstream viability.
For now, the Stone Demonstrator stands as a provocation: a full-scale invitation for architects, engineers and developers to rethink the materials we take for granted. And given its potential applications, this is only the start of a longer story.
A story that, in the coming weeks, Stone Specialist will be diving deeper into. Watch this space for more about the technical innovation, supply chain behind the project, and what this could mean for the future of commercial stone construction.
Images by Bas Princen courtesy of Design Museum and Future Observatory

