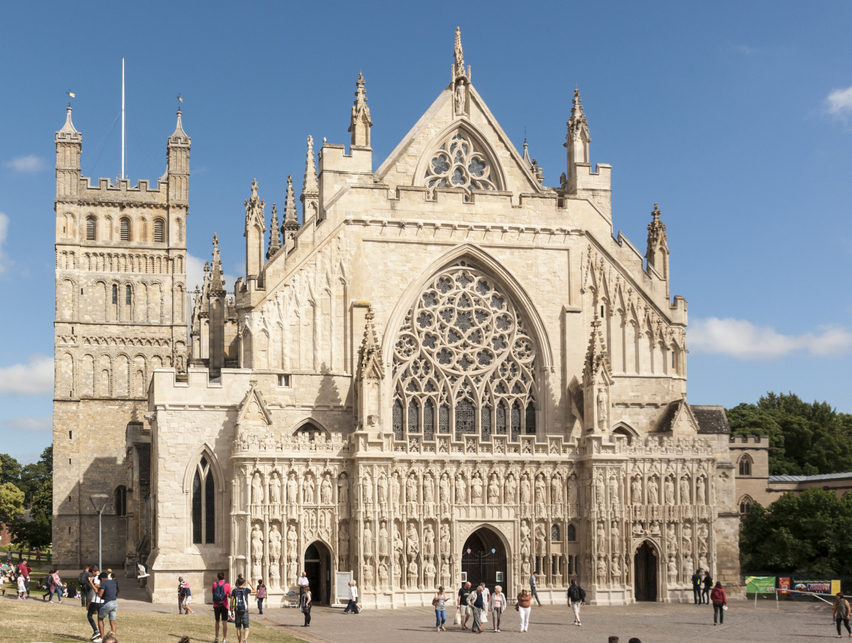Grade I listed Exeter Cathedral is planning on recreating a cloister gallery demolished nearly 400 years ago and is looking for a heritage company to carry out the work.
It was given planning permission for the project just before Christmas and is now inviting submissions before 17 February from heritage masonry companies that would like to be considered for the project to create a new covered cloister that will be used as a gallery and event space.
The aim is to shortlist no more than six companies that will be invited to tender. If you are interested, email Exeter Cathedral Architect Camilla Finlay, a Partner of Acanthus Clews, in Banbury, Oxfordshire, on camilla@acanthusclews.co.uk.
Work, largely funded by the National Lottery Heritage Fund, is due to start in July and is expected to take about a year, with the £2.3million project also including a toilet extension to a 19th century library building designed by John Loughborough Pearson, a Victorian Gothic revivalist.
The aim is to make it easier to use the Cloister to the south of the Cathedral that contains the Chapter House, Chapel of the Holy Ghost, the Pearson Library, and the WCs.
Using this area is currently awkward because the 13th century gallery that originally connected the Chapter House, which has a particularly attractive ceiling, to the Norman Cathedral through the 12th century Bishop Brewer doorway was demolished during the Civil War in the 17th century.
The proposal is to re-establish the link and extend it to the Pearson Library.
The original medieval stonework is Salcombe sandstone from East Devon quarries that have long since closed. Acanthus Clews staff are currently looking for stones they can use to match the original.

