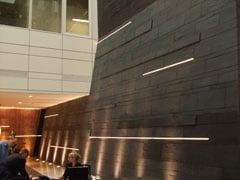Fischer’s ACT rainscreen cladding system is designed to allow architects to realise their dreams, however innovative and radical they might be. The system’s flexibility, versatility and ability to work with cladding materials of many types and thicknesses, enables building designers to push the boundaries of possibility, as they did at 133 Houndsditch in London.
The £110million office refurbishment at 133 Houndsditch, London, is a project that exemplifies the aspirations of the ACT system. The property has been developed to make a powerful statement within a real estate area where such statements are important to attract the right clients as tenants and customers. However, its construction simply would not have been possible in its present form without a technology such as ACT.
The building features a 5m high entrance that dominates this end of the Houndsditch street and reflects its status within the City of London. However, this is nothing compared with what greets you as you pass through the entrance into the 370m2 reception area with its modern design in Burlington and Ardesia slate that reflects the corporate ambitions of global businesses.
The central area of the reception features an atrium that runs up five storeys to the top of the building. The result is a bright and airy feel enhanced by terraces at each floor level leading to the commercial spaces beyond. This gives the building a feel of community.
Both the external entrance area and the inner walls of the impressive atrium feature a mix of 30mm Burlington and Ardesia slate.
In the atrium, the internal cladding of the main feature wall runs from ground level to the top of the building. But it is not a straightforward vertical wall. The design of this 500m2 surface made entirely of slate is raked back at an angle and incorporates LED lighting and protruding slate fins to define a texture on the wall.
This constant change of angles from ground level up to the top of the building has been achieved with the use of the Fischer ACT system.
Indeed, Fischer were involved from the early stages of design to achieve the required objective and Jeff Holmes, ACT specification engineer, was on site every week as the project developed.
Jeff’s role was crucial, carrying out tests, providing design detail suggestions and performing vital calculations regarding the ACT SystemOne used on the project.
The five-storey high feature wall backing structure was one of the particular design challenges. It consists of a tubular steel frame, with the lower portion tilted back at an angle of 11° and the upper portion, which is the majority of it, at 1° from the vertical.
The cladding system required a high degree of adjustment to ensure the slate panels were fitted in the correct plane in relation to the steel frame. The Fischer SystemOne sub-frame made achieving this seem simple.
The elevations within the façade incorporate many changing angles. One architectural requirement was to keep the joints horizontal regardless of the angle of the slate panel. This meant there would be an obvious line of sight through the panels, so the support frame needed to be ‘invisible’ behind the slate. Again, the SystemOne frame made it seem simple to achieve as this is one the advantages of this system.
“Fischer is able to give the required level of design input involved in a project like this,” says Jeff Holmes, “with the resources and the expertise to work with the building designer and the cladding installer to create a unique result for a demanding customer.”
Originally it had been thought the ‘fin’ detail at the edge of the feature wall would be impossible to achieve, but a solution was achieved by innovative design solutions realised as a joint collaboration between Fischer and the architects from Swanke Hayden Connell.
A further consideration with an internal façade of this size is its weight. Here again, the Fischer system offered the advantage of weight (and cost) saving, since the FZP anchor allows the use of panels as thin as 30mm, which would not have been possible with a traditional dowel system.
The installers on this project were Classic Formai of Lewisham, south London, specialists in the supply and installation of natural stone for construction and civil engineering projects. Fischer anticipate further projects in partnership with this company as Classic Formai have now purchased an FZP drilling machine. The main contractors were Skanska UK.

