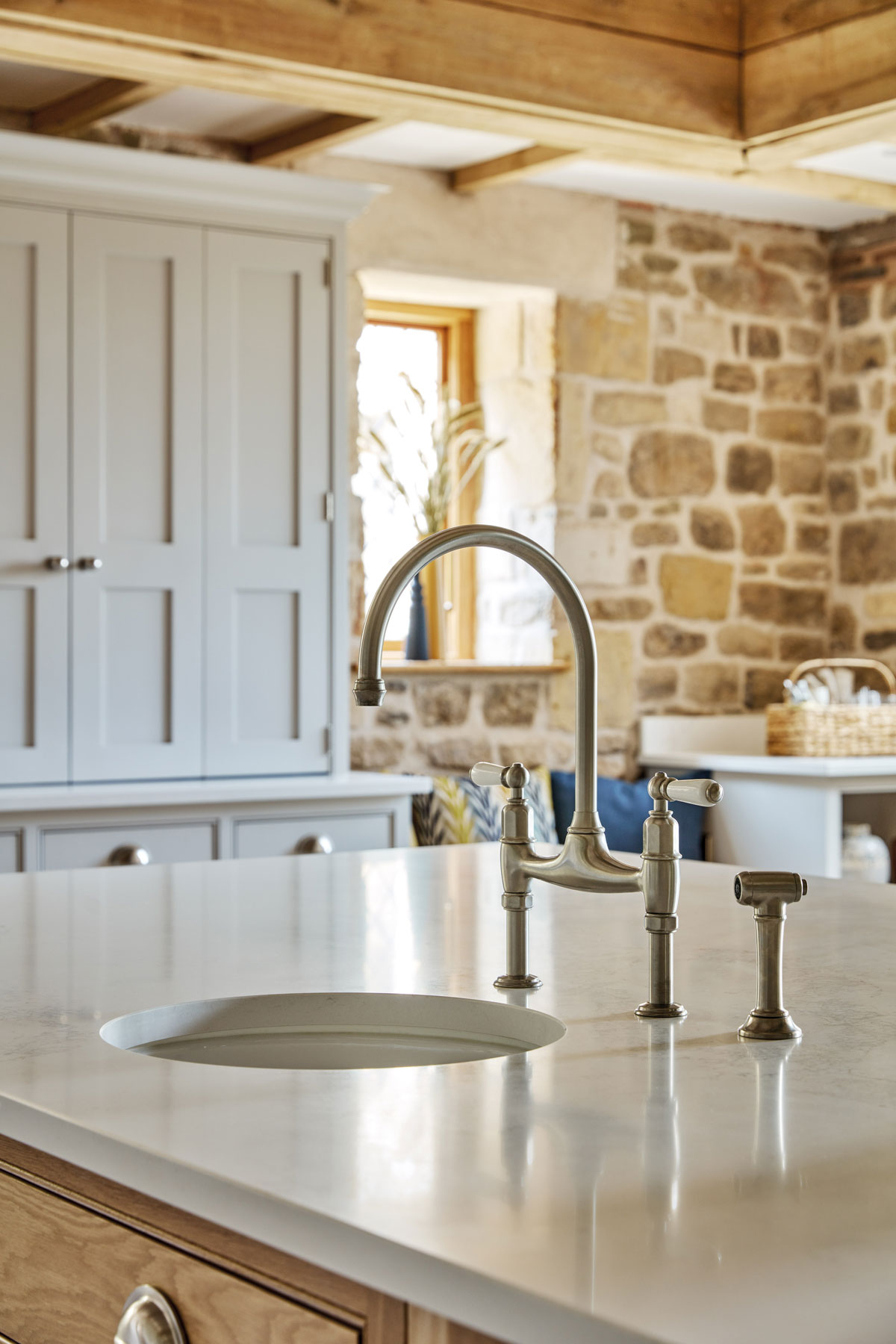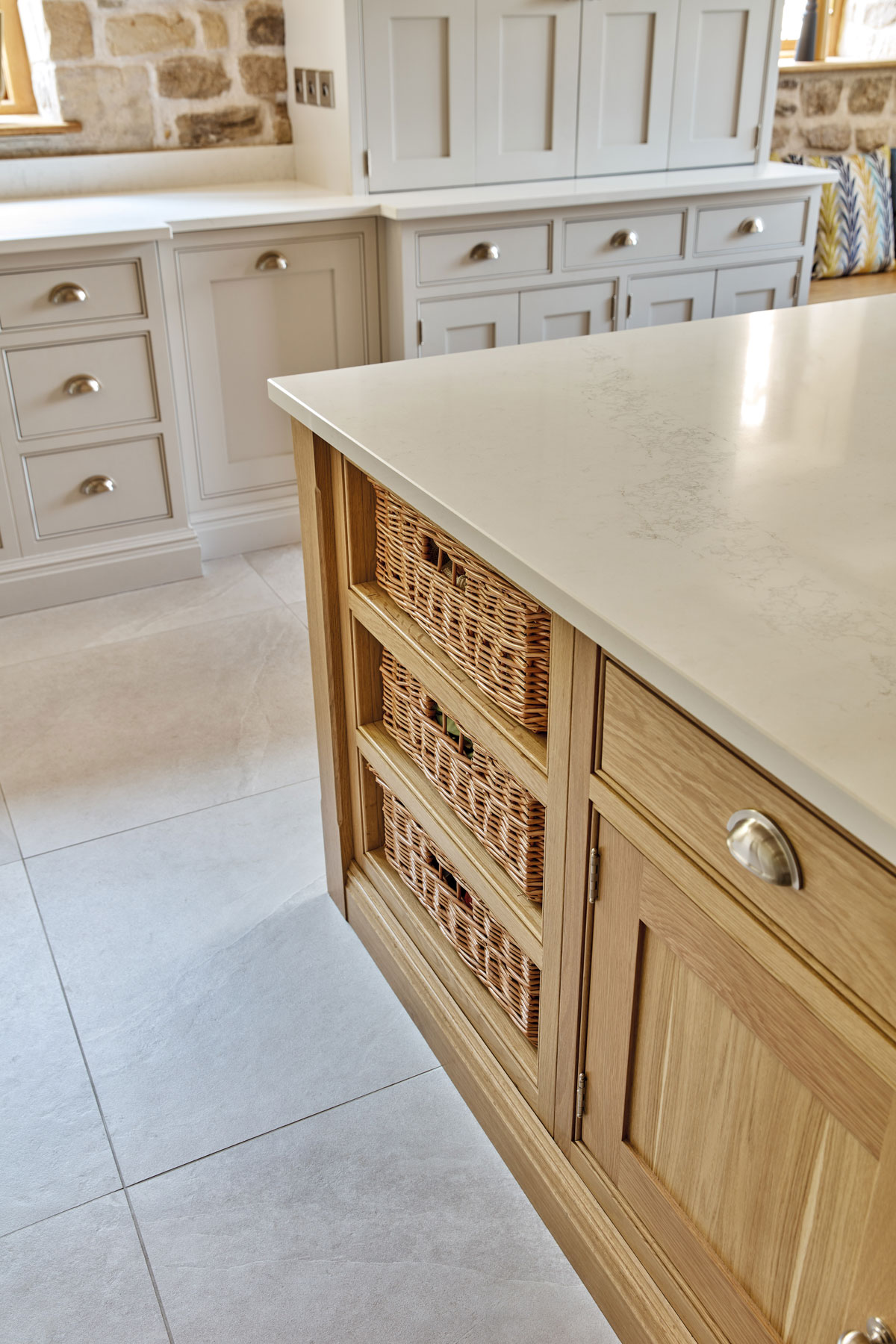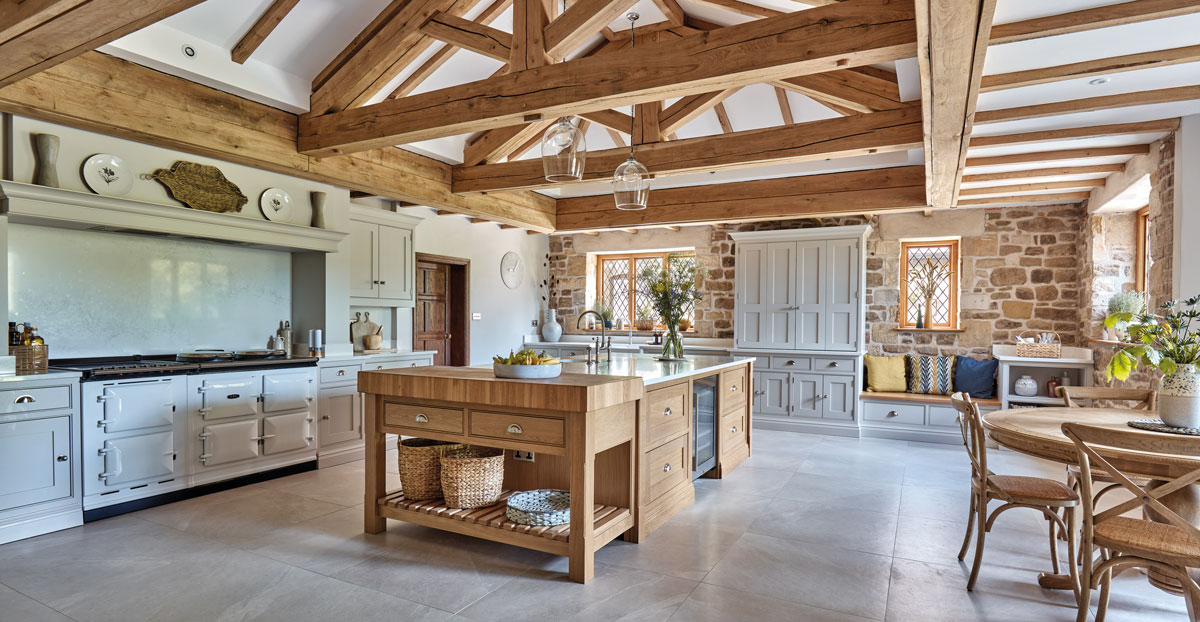At the heart of any home is the kitchen and, with that in mind Joanne and Philip, owners of this unique period property in Shropshire sought a transformation that would complement the original features.
The previous kitchen had not been renovated for a number of years and the couple wanted to create a larger, more open family space, so they knocked some internal walls down. This allowed for a much larger kitchen footprint, enabling the clients to tailor the whole room to their requirements.
To fulfil the brief, bespoke kitchen maker company, Tom Howley, was tasked with creating a classic English kitchen that harmoniously blends traditional craftsmanship with modern touches. Designer Marianne Batham led the project and explained: “Built in two stages between 1540 and 1580, Plaish Hall is steeped in history with charming features found both inside and out. In 2020, the extraordinary restoration of this heritage property commenced, with a meticulous 12-stage renovation plan drawn up to safeguard its historical significance and distinctive features. Before any internal work could begin, Joanne and Philip were first faced with carefully preserving the home’s original brickwork and windows. To this day, the focus remains on striking a delicate balance – honouring the past while infusing modern sensibilities to transform it into a forever family home.”

Calacatta Nuvo with marble-like grey veins features throughout the kitchen
Caesarstone 5131 Calacatta Nuvo – with marble-like grey veins on a creamy-white base – was chosen for the large centre island and the surfaces which line the kitchen and adjacent utility room.
When asked why she selected Caesarstone for Plaish Hall, Marianne explained: “A kitchen worktop needs to be both tough and stylish, and the key to this lies in choosing the right materials for the job. Not only do Caesarstone worktops come in a captivating colour palette, but each slab is made from super high-quality materials for extreme durability, helping to keep our clients’ dream kitchen looking its best for years to come."
The design team added a vaulted ceiling with beautiful, exposed timber trusses and beams to complement the original stone walls, evoking a sense of history and heritage. Then, the couple carefully selected a warm grey paint colour from Tom Howley’s range, Tansy, for the traditional Hartford shaker cabinetry.
“The interplay between our timeless Tansy paint and the elegant Caesarstone Calacatta Nuvo, combined with the contrasting natural oak island, creates a seamless balance, bridging the past with the comforts of the present,” said Marianne.
Symmetry and proportions are key to Tom Howley’s design approach and the sink, tap, and window are perfectly centred, and the gap on either side of the window above the bench seat matches flawlessly.
“The drawer sizes on each side of the main sink are aligned with the window proportions, creating a feature with breakfront cabinets. We avoid infill panels in our designs to maximise storage and achieve a clean finish. The overall height of the cabinetry was carefully planned around the oak trusses to ensure we worked with the space to gain the best possible proportions on the finished cabinetry and door sizes. It was crucial to ensure precise millimetre-level design to fit original architectural features present throughout,” explained Marianne.

A large island with ample worktop space and a chopping block were high on Joanne and Philip’s dream kitchen must-haves list. Inspired by classic marble, Calacatta Nuvo was integrated throughout, providing optimal functionality without compromising the traditional aesthetic.
Additional stand-out areas within this historic house’s kitchen include the charming nook and breakfast station. Nestled against the rustic stone wall, this seating area exudes warmth and offers a welcoming spot for family and guests to wind down and relax. The bench seat seamlessly integrates with a breakfast station, featuring bi-fold doors that reveal a warm, natural oak interior with versatile storage options and hidden LED lighting. The space also features an impressive AGA range cooker, a Shaws of Darwen sink, and a Quooker all-in-one tap. The end result is a kitchen that honours the past while embracing contemporary functionality, creating a family space that exudes timeless elegance for generations to come.

