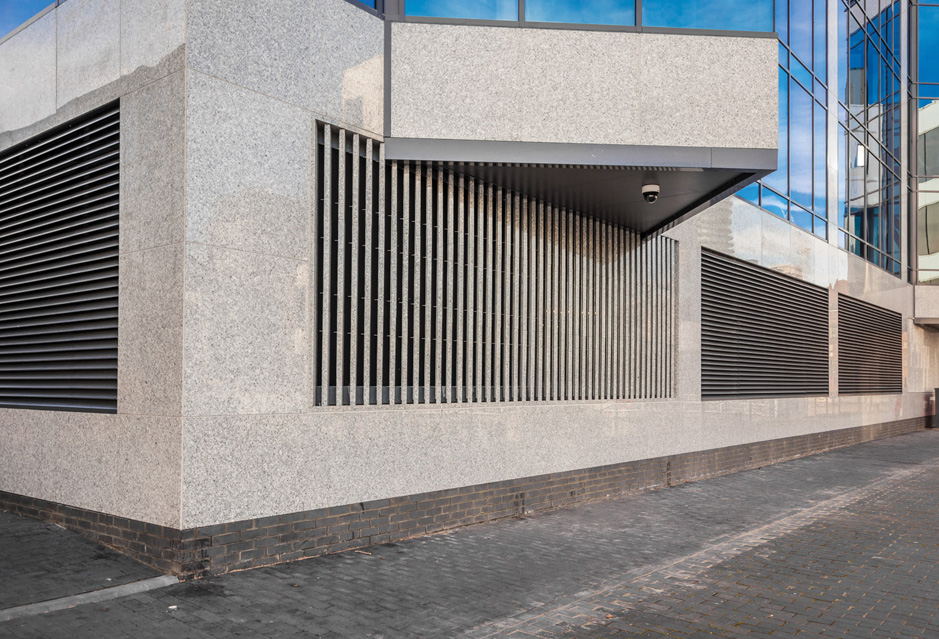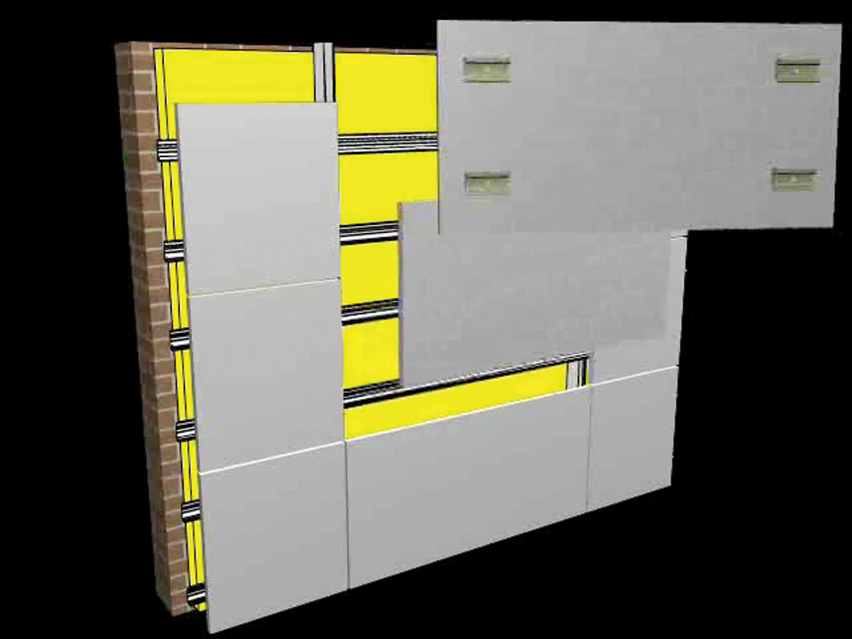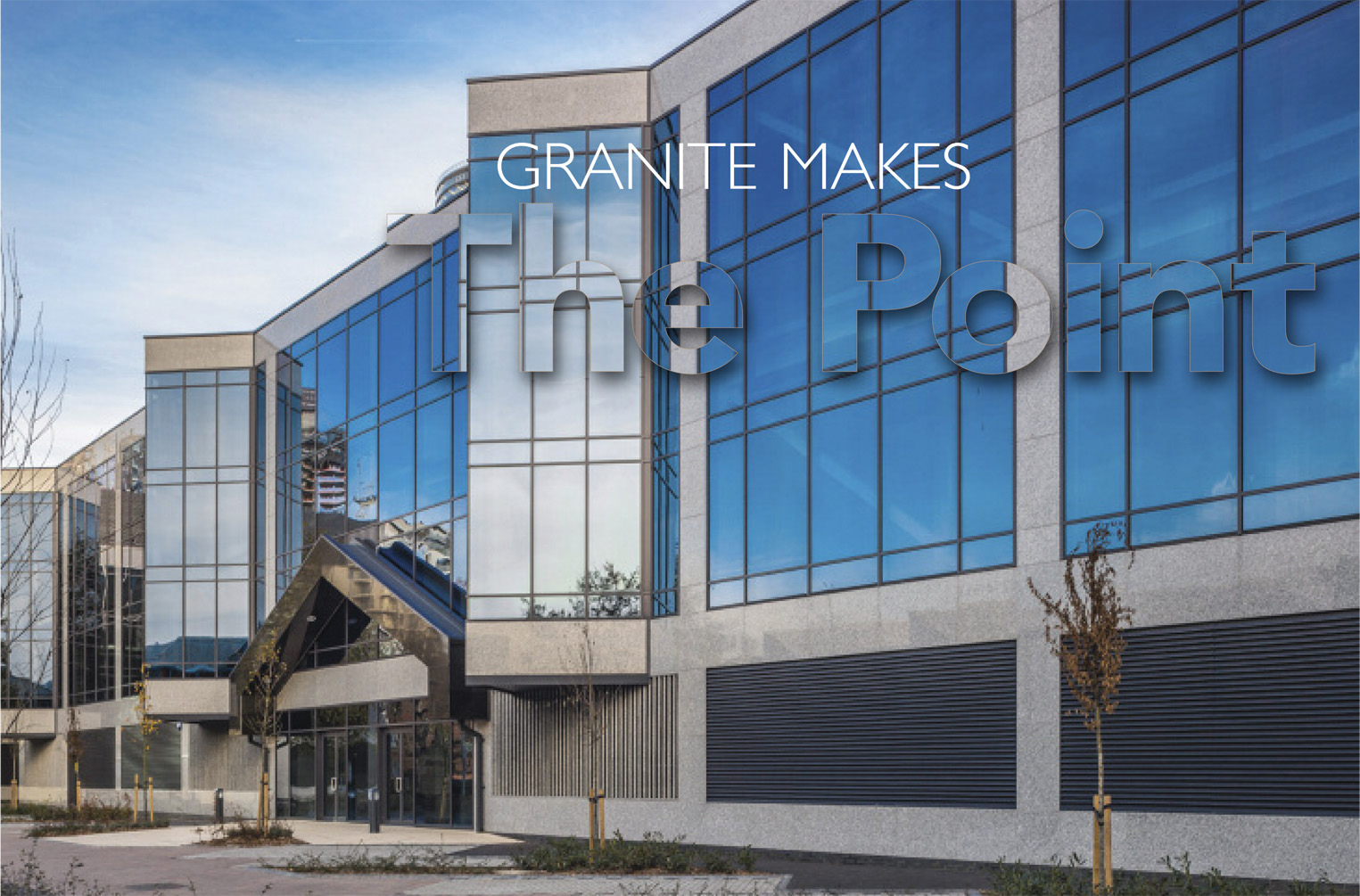A new super-secure, hi-tec digital data storage centre for the financial services companies of London demanded the qualities of natural granite, which were supplied by Shackerley on its SureClad system.
London’s Canary Wharf is home to some of the world’s most famous financial services brands, all of which depend on secure storage of customer data. Now those companies will be sitting shoulder to shoulder with Barclay’s new Tier 3 data centre, The Point, thanks to a development by TH Real Estate, one of the world’s largest property investment management firms.
Occupying a waterfront location at Millwall Inner Dock, the three-storey data centre has been designed to meet the secure data storage requirements of Canary Wharf occupiers in a building that complements the quality and aesthetics of those around it.
 With the granite louvre ventilation covers at eye level, their design and execution were vital to the finished appearance of the building.
With the granite louvre ventilation covers at eye level, their design and execution were vital to the finished appearance of the building.
To achieve this, the building has been clad with natural granites on Shackerley’s SureClad ventilated façade, a system orginally introduced towards the end of the 1990s by Shackerley to enable architects to use large format ceramic panels in external ventilated façades. The range of façade materials that can be accommodated has since grown and now includes large format engineered stone, crystallised glass, terracotta and thicker, heavier quarried natural limestone and granite. A patented undercut anchorage system used by SureClad means fixings are invisible.
The granites used for The Point are what Shackerley classifies as OS05 (the lighter coloured granite) and RV03. It was sourced from Italy and there are 1,814m2 of OS05 and 130m2 of RV03.
In total, the cladding uses 3,425 individual pieces of stone custom-fabricated by Shackerley for the project.
The large format quarried stone façade panels are complemented by eye-catching integral louvres that cover ventilation grates, also fabricated by Shackerley using the same natural granites with a polished finish.
Targeting high end data centre operator tenants, The Point has been specified to impress, with N+1 resilience to prevent data loss in the event of power outages, a 15.5MVA power supply and a net technical area of 5,575m2 with 1.5kW/m2 power density.
Delivered as a design and build project by North East contractor Metnor Construction, the £21million scheme boasts an equally impressive building envelope specification.
All elements of the building fabric were selected to meet a BREEAM Excellent design requirement and the SureClad natural granite ventilated façade system was precision-fabricated by Shackerley to ensure the cladding addresses the complexities of the building’s design to provide a prestige aesthetic and robust finish.
Mike Dunn from Metnor Construction says: “The development is in a prominent location and there was a requirement from both the client and the planning authority to ensure that the façade reflects the calibre of its surroundings and demonstrates genuine visual synergy with the existing adjacent property.
“Shackerley worked with our design and procurement team from the earliest stages of the specification to ensure the materials used meet the aesthetic, durability and functionality requirements of the building, resulting in the use of the SureClad system using natural granite in two colourways.”
Metnor Construction had originally approached Shackerley to discuss specification of a ceramic granite-look ventilated façade. However, the existing building next to The Point uses natural stone and when it became clear that the specification preference was for natural product, Shackerley sourced an excellent match. It cut, finished and pre-fabricated the required panels in-house at the company’s ISO 9001 quality assured factory in Lancashire.
The external elevations at The Point combine glazed curtain walling with the SureClad natural granite cladding and integral granite louvres, which were also made by Shackerley.
The specification called for two polished granites, with the light granite used to frame the dark-tinted glazing and for the louvres and the dark granite creating feature entrances.
Mike Dunn: “The requirements for the project were very specific. For the main façade elements in the white speckled granite we required two thickness of panel, 20mm and 40mm, while the black panels were required in a 30mm profile.
“Shackerley was able to accommodate all the demands of the scheme and provided all elements of the façade to site, fully pre-fabricated with the SureClad Hang On system to ensure a secure, robust installation that could handle the weight of the natural stone façade material.”
Precision cut outs on the feature entrance canopies were cut by waterjet.
Fabrication of the louvres called on the expertise of Shackerley’s experienced technical team and advanced cutting, polishing and shaping ability.
The majority of the louvres are 742mm long, 203mm wide and 40mm deep. There are 1,054 of them, with a further 377 at 792mm long. They all have a 10mm chamfered back edge. The end panels were polished on all exterior facing surfaces.
The edge louvre for each ventilation grate section was made without a chamfered edge. These pieces are 160mm wide.
Mike Dunn: “The louvre detailing is an unusual and complicated element of the building design and getting this right was vital to the finished appearance of the building, particularly as the louvres have been installed at ground floor level, so they are highly visible when approaching the data centre on foot or viewing it from the river.
“Shackerley’s technical expertise and production capabilities meant we were able to procure both the façade system and the louvres for the external elevations from a single supplier, ensuring consistency of materials and finish across the building.”
The Point was a two-phase project involving the construction of two data centres connected by a link bridge.
The use of natural granite not only fulfils the client and planning office brief for cohesion of aesthetics and materials but also contributes to a prestigious, BREEAM Excellent finished building that will stand the test of time.

