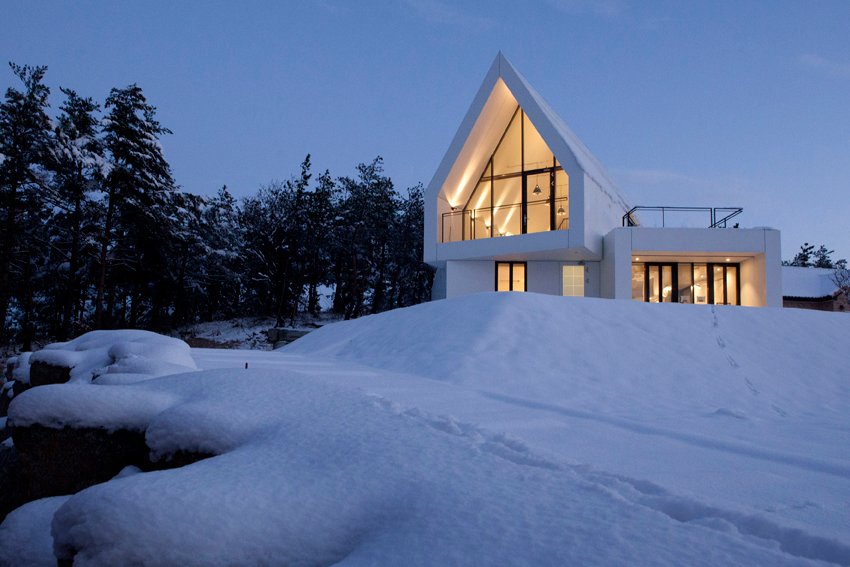In Sokcho, South Korea, a house has been built that lends itself to the snowy scenery. It has Alpine White Hi-Macs solid surfaces for the façade and roof.
Fascinated by the festival of lights offered by nature, French-Korean architect Woojin Lim (of AEV Architecture), who has been working in Paris for more than 20 years, dreamed of building a house in his home country in symbiosis with its environment. A house that would interact with nature.
He decided to cover all of the exterior of this house with Hi-Macs Alpine White. The result is a building that forms a living tableau reflecting the shades that shift with the hours of the day, the seasons, the colour of the sky and the ambient luminosity.
Bringing this project to life and ensuring its durability was no mean feat. Woojin Lim decided to accept the challenge. The architect was captivated by the location of the land, facing Mount Seorak, which inspired him to create this house reminiscent of an Alpine chalet, with its 60° roof - revealed by in-depth research and experimentation as the optimal angle required to prevent the material from being distorted by snow, rain or dust.
The geometric form makes the house appear to be a single monolith rather than an assembly of different shapes, despite the structure’s asymmetrical form.
And since the envelope is separate from its structure, rainwater run-off from the roof is drained through the inside of the vertical skin, not the outside, so there is no neded for a roof gutter.
A main reason for choosing Hi-Macs was the material's light reactivity - it reflects without dazzling, like a lime-plastered wall. Woojin Lim says: “The decision to use Hi-Macs to create the façade was obvious. One of the main causes of alterations to a façade is rainwater run-off. With Hi-Macs, the seamless assembly provides a solution to the vertical grooves in other materials that make the structure permeable and hasten the façade’s deterioration over time."

