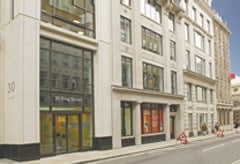Readers projects : 30 King Street
Putney & Wood, the stone specialists based in Grays, Essex, had the opportunity to demonstrate a cross section of their skills in the redevelopment of 29-33 King Street just a few metres from the Guildhall in the City of London. The work involved the dismantling and rebuilding of a façade, restoration and cleaning and new build to create this new city centre office space, now known as 30 King Street, for Cornerstone City Developments. It was not the biggest project Putney & Wood have ever carried out but it was one of the more interesting, as Putney & Wood Project Manager Nick Booroff explains here.
The façades of numbers 29 to 33 King Street might look as if they front separate buildings, but this is one office suite with continuous 500m2 floor plates behind the façades following the redevelopment of the site by Cornerstone City Developments.
The Portland limestone of the façades, with a little lower level Angola black granite, is the work of stone specialists Putney & Wood. And although they have retained, reclaimed and re-used a significant quantity of the original stone, this is a new development. The architects were EPR, the project managers F&C Property Asset Management and the main contractors Kier London.
Part of the façade was retained in situ, where it was cleaned and restored by Putney & Wood, but around 33tonnes of it was removed on pallets and taken to Putney & Wood’s yard in Grays, Essex, where it stayed for 18 months. Fortunately, they have the luxury of space. The stone was evaluated, cleaned and, where necessary, re-worked. It was also sawn into thinner sections.
The original stones were as much as 300mm thick – a lot more than was needed for cladding the new steel framed development. So Putney & Wood sawed off the front 75mm of the stone using their Weha Bravo CNC saw and the front of the stone was returned to the building as 75mm cladding. There were still some large pieces of stone that had to be lifted into position by the tower crane and credit is due to the fixers, because getting a millimetre by millimetre drop right is not easy.
The original buildings had been erected in the early part of the 20th century and the Portland stone was still in generally good condition. The faces had not weathered unduly and had retained most of the detail, so it was an easy matter to remove the outer 75mm and use it as cladding, although some indents were needed to make good.
The stone left behind after the face had been removed was used for indents and changes made to the façade. Any stone more than 200mm square was set aside for re-use and the rest was sent away to be crushed for recycling. None of it went to landfill.
As well as the Portland limestone, there were circular columns, heads and cornices in granite that needed some minor repairs.
The stone did not simply go back as it had come off. An extra course was added to raise the height of each of the four floors by 450mm, bringing the floor plates into line throughout the development. The additional course followed the existing detailing that included rusticated pilasters at the ground and first floor levels and moulded jambs with piers in between higher up.
The design was also changed so that a significant part of the façade became floor to ceiling windows to increase the daylight to the interiors. And a fifth storey mansard was added, which, although modern in appearance, reflects the architectural design of the existing mansard. Again, it is Portland limestone.
Where new stone was needed, Broadcroft Whitbed from Stone Firms was used. All the new build and some of the repair work used freshly quarried stone, not least because of the tight building schedule.
Room on site was restricted and Putney & Wood had a maximum of 32 pallets on site at a time, which meant stone had to be delivered once or twice a week. It was distributed across the floors to avoid point loads.
This was a £15million project with the stone contract valued at £750,000. It is a sensitive site, being just a few metres from the Guildhall and facing out on to the route of the annual Lord Mayor’s procession. Hence the seven-storey façade retention to ensure the main elevation is in keeping with the historic streetscape of King Street.
On the retained façade, the stonework was cleaned and restored and leadwork to the cornices was replaced.
For the new build element, Putney & Wood designed, procured and installed 260m2 of the Broadcroft Whitbed Portland Stone which frames the glazing to form the new King Street entrance. They also designed the stainless steel restraint system used for fixing the stone.
Joe Schembri of main contractors Kier said afterwards: “This was a complicated job and the stonework was a key feature of the main elevation. From the initial design to the on-site fixing, Putney & Wood’s team performed well for us. I’d be happy to work with them again.”
Client: Cornerstone City Developments
Project Manager: F&C Property Asset Management
Architect: EPR
Main Contractor: Kier London
Stone used: Portland Stone and Angola black granite

