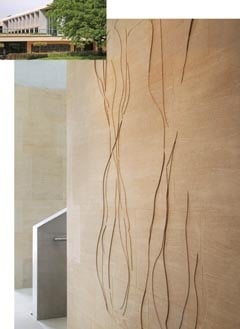Readers Projects: Sainsbury Laboratory
Henslow’s Walk is a frieze conceived by artist Susanna Heron and delivered by stoneCIRCLE for the Sainsbury plant research laboratory at Cambridge University that this month won the Stirling Prize.
The new Sainsbury Laboratory at Cambridge University, with more than 1,000m2 of 50mm yellow French Jaumont limestone ashlar and inner and outer courtyards paved in Crosland Hill York stone, is a superb example of contemporary design by Stanton Williams Architects. It is so good, in fact, it won the prestigious Stirling Prize for architecture presented on the 13th of this month (October). And it includes such outstanding stonework by London specialist Szerelmey that it has been entered for the Stone Awards, being presented at Lord’s cricket ground on 30 November.
There are many outstanding features of this building and its stonework, but one element in particular has elevated the Jaumont limestone to the status of art. It is the feature wall pictured on these pages that was conceived by the internationally renowned artist Susanna Heron and delivered from the workshop of stoneCIRCLE in Basingstoke, Hampshire.
Susanna Heron is an artist particularly known for her work with architects on site specific projects like this.
She was asked to produce a piece for the Sainsbury Laboratory lecture theatre and came up with this frieze, entitled Henslow’s Walk, after John Stevens Henslow, who produced the university’s collection of plant drawings that were the inspiration for this frieze.
The theme was plants because the 11,000m2 building is a plant science research centre set in the Botanic Garden of the University. The building reconciles the scientific requirements with the need for a work of architecture that responds to its landscape setting and provides a collegial, stimulating environment for research and collaboration. As well as housing laboratories and the university’s herbarium, the building has support areas, meeting spaces, a new public café. It also has a seminar room, which is where Susanna Heron’s Henslow’s Walk can be seen.
The frieze is constructed of 104 pieces of Jaumont 75mm thick and ranging in size from 850mm x 750mm to 450mm x 400mm. They form a series of panels each 2.5m high spanning in total nearly 14m. The abstract shapes cut into the limestone are not intended to represent specific plants but rather give a feel of plants in general.
Susanna Heron developed the designs from studying 5,000 digital photographs of the collations of native plant samples made by Henslow, who was a botanist and the mentor of Charles Darwin. He compiled the drawings from the Cambridge Herbarium, which is now housed in the new Laboratory.
Susanna Heron became fascinated by the concept and it has inspired her to go on to make a body of work which she is continuing to develop in her studio.
For the frieze at the Sainsbury Laboratory she employed her favoured medium of shallow relief, which was etched into the stone by stoneCIRCLE using the company’s Omag CNC workcentre, which was large enough to take up to 10 of the stones at a time.
There are different depths and widths of cuts that all had to be programmed into the Omag and Susanna visited the stonemasons’ workshop several times to satisfy herself the results proposed were what she wanted to achieve.
StoneCIRCLE Director Steve Vanhinsbergh says it was “not overly difficult” but did take about six weeks of producing samples to achieve precisely the effect she was after. “She was very, very particular,” says Steve.
The work had to be finished by hand to sharpen some of the rounding of corners produced by the Omag but when it was assembled as the frieze it was just as Susanna had wanted it.
The Jaumont limestone used throughout the building contrasts with the fair faced concrete that provides a backdrop for the strata bands within the limestone.
The stone cladding is used both internally and externally and includes 168 columns, or fins, each 4.5m high and weighing more than 180kg. They were fixed using 22mm stainless steel dowels and stainless steel threaded rods.
The columns feature the Jaumont and, being set away from the glazed areas, also provide an added function of vertical solar shading. This was one of many design elements contributing to the BREEAM rating of ‘Excellent’ that the Sainsbury Laboratory has achieved.
Stone also plays an integral part in the landscaping, with Crosland Hill Yorkstone paving from Johnsons Wellfield Quarries in inner and outer courtyards, where there are also Crosland Hill benches.
Specialist stone contractors Szerelmey installed all the stone, as well as providing a design detail input for both the stone and the specialist lifting equipment needed to install it. That included a bespoke solution for the columns and a staircase.
The building is three storeys high, although only two of the floors are above ground. Inside, a stone staircase made of blocks each weighing 220kg leads down to the basement. Szerelmey had to design a lifting rail to manoeuvre the segments of the staircase into position safely in the restricted space.
The building received significant contributions from The Gatsby Charitable Foundation funded by Lord Sainsbury of Turville, which is why it is called the Sainsbury Laboratory.

