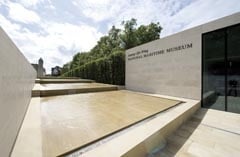Readers projects : Sammy Ofer Wing
NSS looks at the role played by stone specialists Szerelmey in the creation of Purcell Miller Tritton’s new Sammy Ofer Wing of the National Maritime Museum. Churchman were the landscape architects and Lend Lease the main contractors.
London-based stone specialists Szerelmey have completed a contract worth £1.5million as their contribution to the 7,300m2, £35million extension to the National Maritime Museum at Greenwich. Their work included stone cladding, paving, the construction of two water features and internal terrazzo flooring. It went on public view in July when the new wing opened.
The extension is called the Sammy Ofer Wing. It is named after the billionaire philanthropist shipping magnate who created what is credited as being the largest shipping fleet in the world after leaving the Royal Navy, with which he had seen active service during World War Two.
He died in June aged 89, but not before his generosity, along with a contribution from the Heritage Lottery Fund, had helped make it possible for the Museum to build the extension. It seems entirely appropriate that the new wing should commemorate him.
It is at the rear of the main Museum and overlooks Greenwich Park. It now acts as the main entrance to the museum from the park. It provides an opportunity to focus on the stories of adventure, discovery, tragedy, courage and disaster that make the National Maritime Museum so distinctive and leave visitors with a richer understanding of Britain’s long and distinguished maritime heritage.
In particular, the Sammy Ofer Wing’s Voyagers Gallery acts as an introduction to the extraordinary depth and range of the Museum’s collections. It contains more than 200 objects, many of which have never been on display before, alongside audio-visual installations.
One of the constraints about building an extension at Greenwich was that it is a Unesco World Heritage Site, with the work of world famous architects including Inigo Jones, Sir Christopher Wren and Nicholas Hawksmoor in the area. The extension by architects Purcell Miller Tritton had to be sympathetic to that tradition while making a 21st century contribution to the site.
The goal for the architects that Szerelmey had to execute was to convey contemporary architecture that was sensitive in stature and quality to the existing museum and the historic surroundings of the area without becoming a pastiche of it. The bulk of the new construction was kept below ground level so the new wing becomes a combination of architecture and public landscape conceived and executed to the exacting standards of those great names responsible for the existing buildings on the site.
The extension is made up of a long, narrow pavilion that is only 3m high. It runs along the edge of Greenwich Park.
There is a roof terrace with three separate rectangular shaped ‘lanterns’ on it. Two of them are essentially vast sky lights for the entrance lobby below, but in the largest, a public brasserie has been created, with stunning views over Greenwich Park.
Szerelmey fixed the Portland limestone cladding to the lower storey, the brasserie and the other two lanterns. On the lower storey, the Portland stone cladding provides a rectangular shaped frame, which surrounds the glazed panels that make up a large part of the lower building’s façade.
On the roof terrace, the Portland Stone on the lanterns and the brasserie is set in vertical strips between narrow glazed panels. Andy Whiterod of Szerelmey says: “The Portland stone is particularly striking. It was used on the original museum and I believe it was the natural choice for the architects, who required a modern finish that was in keeping with the area’s surroundings.”
Access to the roof terrace is provided by two ramped paths on either side of the Sammy Ofer Wing clad in Portland stone. A 6m wide water cascade next to the main entrance gradually rises in stepped levels and provides an innovative piece of landscaping close to a seating area. Finished with Crosland Hill Yorkstone paving installed by Szerelmey, the water feature emphasises the National Maritime Museum’s connection with the sea.
Szerelmey provided and installed pre-cast units up to 3.5m long and weighing around 4tonnes each to create a 160m rill on the far side of the path, adjacent to the main entrance.
Andy Whiterod: “The rill runs the full length of the path, from one end of the museum to the other. It gradually slopes on either side and meets in the middle to form an area that’s been nicknamed ‘the beach’. It’s a great addition to the public realm and should provide entertainment for children wanting to paddle and play Poo sticks – as certain members of the project team have been doing!”
Szerelmey were also responsible for the Yorkstone paving outside the entrance and on the roof terrace, as well as the Yorkstone walls and benches surrounding the Sammy Ofer Wing’s front façade. The stone has a rich texture that complements the lighter Portland stone of the walls. “I believe the use of strong natural stone really helped satisfy what must have been very stringent conservation regulations,” says Andy.
Internally, Szerelmey installed 1,200m2 of terrazzo, which comprises flooring and a staircase leading up to the exhibition centre.
Because the new wing overlooks Greenwich Park, it is likely to become known across the world when the park hosts the equestrian events at the 2012 Olympic Games.
The National Maritime Museum was the client. Purcell Miller Tritton was the architect, Lend Lease the main contractor and Churchman the landscape architect.

