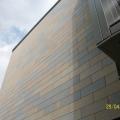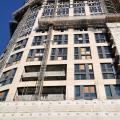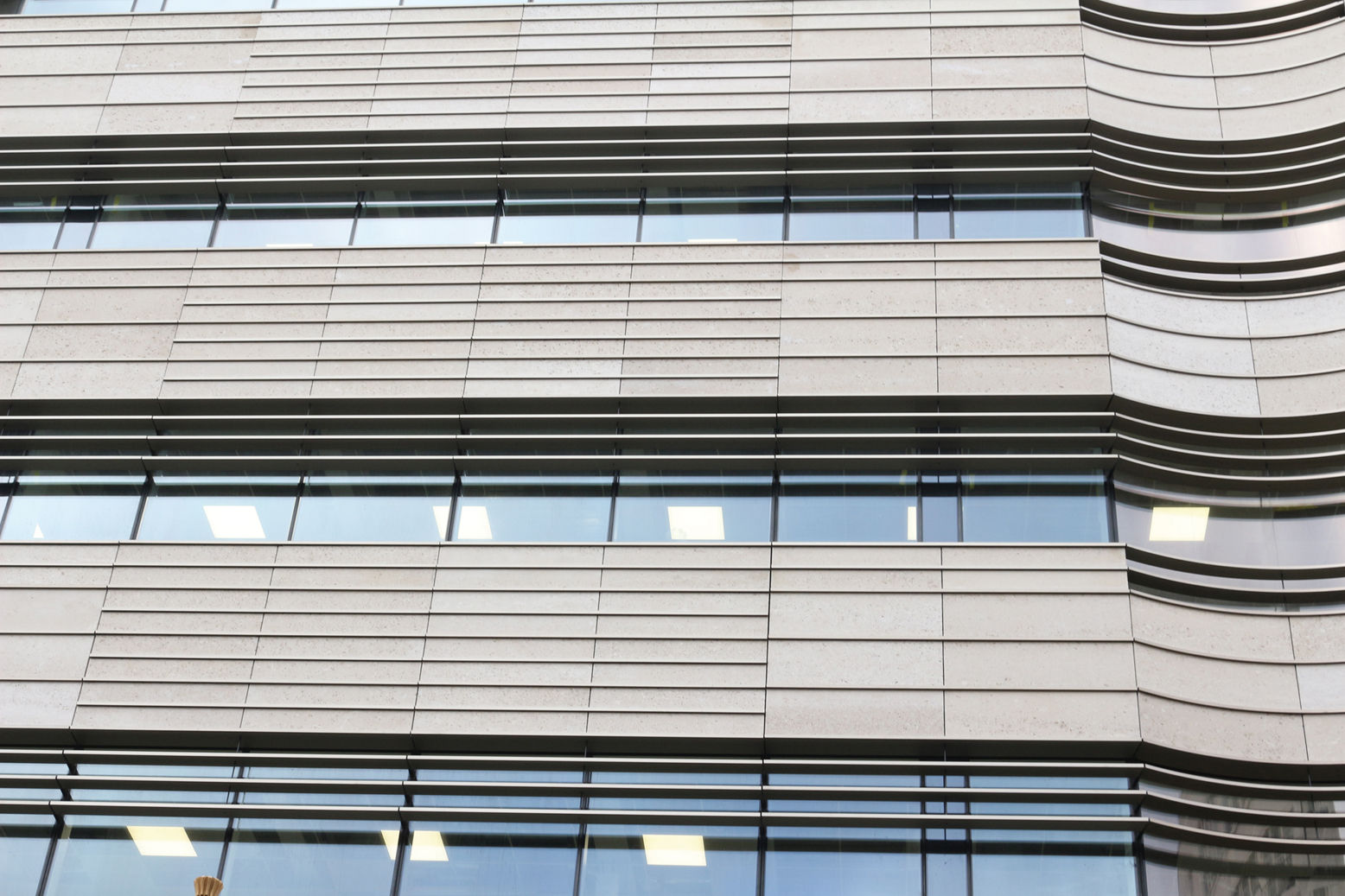Report : Stone cladding
BS 8298, the Code of Practice for the design and installation of natural stone cladding systems, is currently being revised. One aspect that will not change is the use of thinner stone.
The Code of Practice for the design and installation of natural stone cladding, BS 8298, currently has four parts, but it is now undergoing a revision. The new version is likely to emerge with three sections covering hand set, stone on precast, and rainscreens and curtain walling.
The first part of the Standard as it exists at the moment is a general overview of stone cladding. But much of what it says is repeated in the following parts. Perhaps it was useful once, but a lot of stone cladding is used these days and architects, developers and contractors are more familiar with it, so those from the industry involved in the revision of the standard argue that the repetition is not only unnecessary but can be misleading. Avoiding it is intended to make the standard clearer as well as saving customers money because they will need to buy only the section relevant to them.
Probably the most significant change to the standard in recent years has been the change from stating the thicknesses of stone that should be used to allowing the thickness to be calculated on the basis of how it is being used and fixed.
Stone producers in the UK once liked a standard that required their stone to be used at 75mm for cladding because it meant they sold more stone than they might strictly have needed to, which increased their income. But as competition from abroad increased, the requirement became a hindrance and the industry lobbied for a change to the standard.
Standards are reviewed every five years. As a result of the 2010 review BS 8298 was changed to encourage designers and engineers to consider the thickness of stone required for different cladding projects. They have to calculate that on the basis of performance testing to determine the properties of the stone (particularly the flexural strength and the breaking load at the dowel) and how it is fixed. You can read about those changes at: bit.ly/stone-thickness.
The result has been that British stone cladding has tended to be used in thinner section since then. That means less stone is sold, so it is cheaper per square metre and becomes more competitive with imports. Lighter cladding means the structure holding it can also be lighter, producing savings across a development.
The idea of cladding a building sounds simple – just hanging a decorative finish on to a building frame. But cladding, while it might play a major part in defining the building, is one of the most complex aspects of building design.
Adding to that level of complexity have been steel frame system (SFS) backing structures that have not been addressed by
BS 8298 previously but will be in the revised edition, with general guidance on fixing to a steel frame. There will also be an annex covering CE marking.
As the use of the structural frame (along with secondary framing from companies such as Halfen and Fischer) has developed, the separation between structure and envelope has led to a growth in the use of many new kinds of cladding. Nevertheless, natural stone remains a popular option because of its connotations of solidity, permanence and, above all, quality.
As well as its aesthetic contribution to a development, cladding plays its part in a number of what can be quite complex relationships – protection and security; building environment controls (light, ventilation, thermal and sound performance); wider environmental issues of sustainability, such as life cycle costs involving durability (and therefore maintenance) and recyclability.
Because cladding systems for many buildings are part of the building design – certainly for the most prestigious offices, hotels and residential developments – they are not off-the-shelf solutions. The cladding system needs to be regarded as a whole, including fixings, all specifically designed for the project, especially as concept designers often want to use the largest cladding panels they can even though the stone being used is tending to get thinner, which can considerably reduce what has traditionally been a large margin for error in the use of natural stone.
It is because of the complexity cladding can present, whether it is hand-set, rainscreen or curtain walling, that architects often turn to specialist designers who they can pass responsibility on to.
One such design company is involved with the current revision of BS 8298. It is Harrison Goldman, whose new website (www.harrisongoldman.com) was launched in February and contains useful information about the company’s services, the various British Standards that apply to the use of stone for cladding and other purposes, and the design of fixings.
There are other companies offering specialist design services. Stewart Design was featured in the previous issue of NSS, for example, and some of the major specialist stone contractors (Szerelmey, Grants of Shoreditch) have their own specialist design departments.
Some of the suppliers of fixing systems (Ancon, Halfen, Fischer, for example) will also design fixings specifically for customers’ projects, often working with specialist designers and contractors, sometimes with the architects.
One of the biggest fixing suppliers is Ancon Building Materials, based in Sheffield and part of the giant CRH organisation. It employs 380 people at three sites in the UK and nine overseas offices in Mainland Europe, Middle East, Australia and New Zealand. Luke Wollen, Ancon’s Design Services Manager, says: “Stone is small as a proportion of our business, but that’s not to say we don’t do a lot of it. It takes quite a lot of time and work, stone, compared with some other products. There’s a long gestation period on a lot of projects.”
As the maker of a metal fixing system, Ancon is keeping a close eye on what is happening regarding energy efficiency. The Government has eased back on its green agenda and carbon neutrality, but anyone betting the recent low prices of fossil fuels are here for the long term could be in for a shock. Ancon is already addressing the issue with its range of low thermal conductivity products led by its Teplo wall ties, which have been used in the building of a PassivHaus stone-clad farmhouse near Hexham in the North Pennine Area of Outstanding Natural Beauty (ANOB).
Planning restrictions dictated that the façade be natural stone and of traditional appearance, so insulated cavity walls were chosen for the main structure. Ancon TeploTie basalt fibre wall ties were used to restrain the 300mm wide cavity walls insulated with mineral wool.
With a thermal conductivity of just 0.7W/m2K, Teplo ties can be excluded from
U-value calculations to BS EN ISO 6946. And they are available in a range of diameters and lengths to suit cavities from 50mm to 450mm.
The latest Teplo developments will be launched at Interbuild (ExCeL London 8-10 March), when Ancon will also be showing Nexus, lightweight brick-faced soffits and lintels. It has developed Nexus in partnership with cut-brick specialist Ibstock-Kevington, another CRH company. It combines brick-faced, offsite-manufactured building modules with Ancon’s MDC brick support angle for quick and easy alignment onsite without the need for mechanical lifting. Luke Woollen says he is sure it is only a question of time before 30mm stone is stuck to a new versions of it in place of brick.
A few stone companies have come up with cladding systems of their own, like the Genesis rainscreen system sold by Realstone, based in Wingerworth, Derbyshire.
Realstone operates seven quarries of its own (under the name of Block Stone) in the UK and does supply its own stones on the Genesis system, but the company also has its own modern manufacturing capability employing 25 people and works plenty of other British and imported stones. As a result, Genesis rainscreen system is available with a wide range of natural sandstones, limestones, granites and slates.
 With a load-bearing substructure, Genesis allows stone of appropriate thicknesses (20, 30 or 40mm, depending on the stone) to be precision cut and installed with speed and accuracy. Tested to CWCT (Centre for Window & Cladding Technology) rainscreen facade specifications, Realstone’s natural stone range offers a versatile pallet of colours.
With a load-bearing substructure, Genesis allows stone of appropriate thicknesses (20, 30 or 40mm, depending on the stone) to be precision cut and installed with speed and accuracy. Tested to CWCT (Centre for Window & Cladding Technology) rainscreen facade specifications, Realstone’s natural stone range offers a versatile pallet of colours.
As a rainscreen, typically attached to T-rails fixed back to a Metsec steel frame or blockwork, Genesis provides the decorative finishing layer on a system that waterproofs and insulates (for heat and sound) a building.
The stone would normally have open joints, which means the fixings that come with it are black because architects want a black shadow without shiny fixings glinting out of it. But Jason Kennedy, who works at Realstone with his dad, Managing Director Iain Kennedy, and deals with Genesis sales in conjunction with Facades Director Andrew Gregory, says the stone was, unusually, used with a silicone mastic in the joints at St Mary Axe, where an extra two storeys were added above existing hand set Portland limestone.
The building was underpinned but the architect wanted a rainscreen to minimise the extra loading. Genesis was used with Jura limestone for the additional two floors and also with Rosa Porrino for a new entrance.
Genesis is becoming increasingly popular, says Jason, not just because it offers a lighter weight natural stone finish but also because it is installed so quickly. Projects using between 800m2 and 9,000m2 of Genesis have ranged from prisons in Scotland, where 20mm granite has been used, to Bradford College with York stone, the Clarendon Centre in Oxford with 30mm Ancaster Weatherbed limestone and the Help for Heroes rehabilitation centre in Newcastle with Peak Moor sandstone. At Snow Hill in Birmingham it is being used with naturally riven Welsh slate of 25-35mm thickness.
Although Genesis is growing in popularity and Realstone anticipates it will produce about 25% of turnover this year, the majority of the cladding supplied by the company is still hand-set 75-100mm thick.
Some of the stone is even exported. Realstone has just finished supplying 1,000m2 of 50mm Cove Red sandstone from Scotland for a new science building at a school in Melbourne, Australia.
It is not the first time Realstone has supplied stone to Australia, either. Another recent project saw 1,500m2 of 40mm Peak Moor used to clad a new music school at Melbourne University.
Saving on the scaffolding
 Using mast climbers instead of scaffolding to install stone cladding makes a wider choice of façade materials economically viable for a greater number of high-rise towers. This could be seen to great effect as the final stones were fixed in place on the 27th storey of Eagle House in the City of London last month (February).
Using mast climbers instead of scaffolding to install stone cladding makes a wider choice of façade materials economically viable for a greater number of high-rise towers. This could be seen to great effect as the final stones were fixed in place on the 27th storey of Eagle House in the City of London last month (February).
London’s Shell Tower was the last tall tower to be entirely clad in stone and it was finished 55 years ago. It is an impressive 107m tall. But most modern buildings clad in stone are limited to 10 to 12 storeys high and one reason for that is the cost of scaffolding at levels beyond this height.
However, stone cladding contractors have found a way round the scaffolding cost limitations. They have started using mast climbers instead of traditional scaffolding for fixing cladding at higher levels. And Mount Anvil’s 27-storey Eagle House, which, at 81m, is the tallest stone-clad tower in London since the Shell Tower was finished in 1961, has provided an impressive demonstration of the use of mast climbers.
In Old Street, Eagle House is an Art Deco inspired residential and light commercial development designed by Farrell’s. It incorporates 206 private apartments along with offices, restaurants and artists’ studios / workshops.
Mount Anvil appointed specialist stone contractor Putney & Wood to design and install the 4,500m2 of 60mm thick Moleanos limestone cladding across the six-storey podium and the entire 27-storey tower. To mitigate the cost of the scaffold, seven mast climbers have been used to access the upper 13 floors, while traditional five-board scaffold was used for the podium and lower floors.
After working on the facade for seven months, Putney & Wood was scheduled to install the final panels on 19 February with practical completion of the facade expected to be achieved on the 26th.
Designers love stone and now the prohibitive cost of scaffold has been overcome, there is even more reason to choose it for luxury high-rise residential developments like this.

