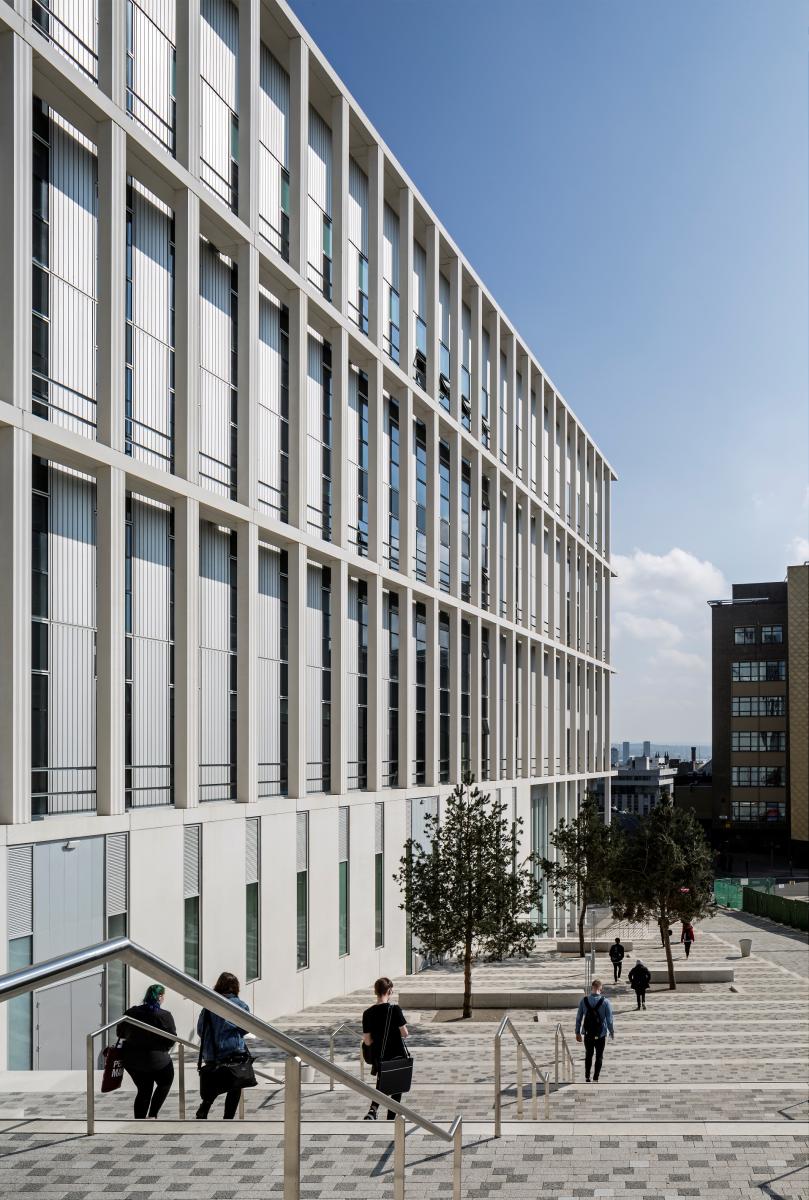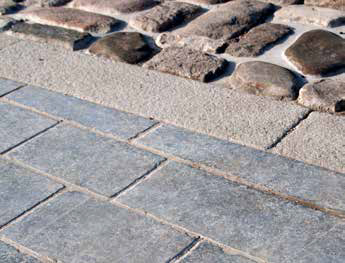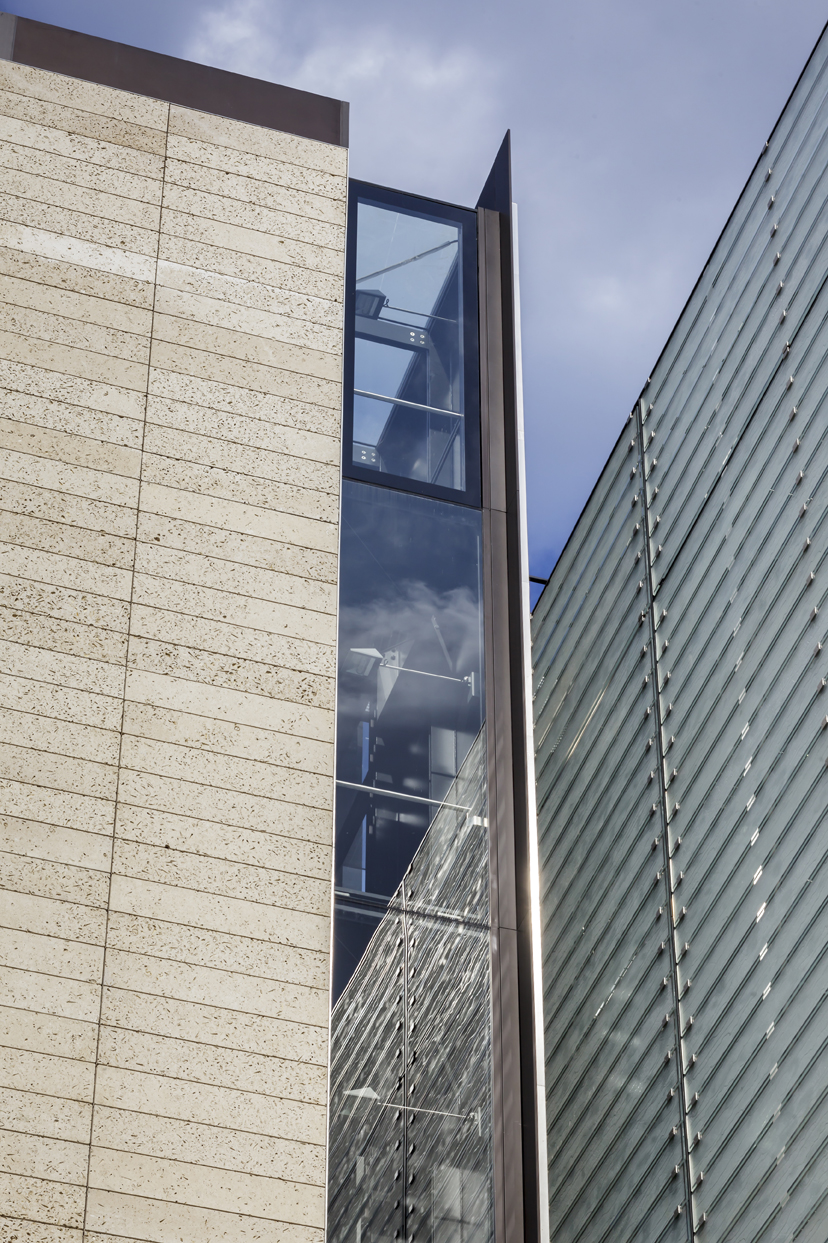Stirling Prize short-list includes new Portland stone and glass World Conservation & Exhibitions Centre at the British Museum
The British Museum's new World Conservation & Exhibitions Centre, with its 1,600m2 of Portland Bowers Roach limestone from Albion Stone for the stone and glass façade, is one of the six buildings short-listed for this year's RIBA Stirling Prize. The specialist contractor was London company Szerelmey. (click here to see all six buildings).
Designed by Roger Stirk Harbour & Partners, the £135million building is on the north-west corner of the British Museum site in Bloomsbury, London. It consists of five vertically linked pavilions (one of which is located entirely underground) and houses a new exhibition gallery, laboratories and conservation studios, storage, and facilities to support the Museum’s logistical requirements and loans programme.
The Stirling jury liked the elegant and simple way spatial challenges, technical requirements, and engineering technologies had been met.
It felt that the substantial accommodation for curation activities, with demanding constraints on direct light, thermal control and pest prevention, had been seamlessly threaded into the overriding diagram and structure with an admirable rigour and clarity.
Generally the jury admired the skill and control the architects had demonstrated in realising the client’s enormously complicated and demanding brief while maintaining a rigorous and disciplined plan and an elegant external cladding system of glass and the Portland limestone.
Albion Stone says RSH+P’s decision to use the shelly Roach stone was a result of the practice's collaboration with Albion to understand the physical characteristics of the material, its performance over time and its visual qualities, both at the quarry and in its use on numerous prestigious buildings.
RSH+P says of its choice of stone: "It was our intention to use a stone which beautifully demonstrated the texture, grain and variation of the material itself along with clues to its geological formation."
 There is also some stone, mostly for hard landscaping, in another of the short-listed projects, the new City Campus of the City of Glasgow College, which was officially opened in October 2016 by Scotland’s Deputy First Minister, John Swinney. He described the building as “jaw-droppingly elegant”. It is the second phase of a development at the College. The first phase, the Riverside Campus, was short-listed for the Stirling Prize last year. The buildings, mostly concrete, by Reiach & Hall Architects and Michael Laird Architects, have both won a fistful of other awards. The stone element in the City Campus involves 1,134m2 of Caithness sandstone and 137m of Chinese granite kerbing.
There is also some stone, mostly for hard landscaping, in another of the short-listed projects, the new City Campus of the City of Glasgow College, which was officially opened in October 2016 by Scotland’s Deputy First Minister, John Swinney. He described the building as “jaw-droppingly elegant”. It is the second phase of a development at the College. The first phase, the Riverside Campus, was short-listed for the Stirling Prize last year. The buildings, mostly concrete, by Reiach & Hall Architects and Michael Laird Architects, have both won a fistful of other awards. The stone element in the City Campus involves 1,134m2 of Caithness sandstone and 137m of Chinese granite kerbing.
There is more natural stone hard landscaping at another of the short-listed projects, Chatham Dockyard's 'Command of the Oceans'.  With more than 400 years of history from the Spanish Armada to the Falkland’s War, the Historic Chatham Dockyard's multi-million pound investment, with its new world class visitor centre, is completed with Belgian blue limestone paving supplied by Trans-European Stone with granite kerbs. There are 2,300m2 of the limestone paving, most in 200mm widths at random lengths of between 300mm and 600mm. About a quarter of it is 150mm x 150mm x 50mm tumbled setts to give a weathered, antique finish. There are also 16m2 of the stone as tactile flags 400mm x 400mm x 50mm with a blister finish to help define crossing points and relevant edges.
With more than 400 years of history from the Spanish Armada to the Falkland’s War, the Historic Chatham Dockyard's multi-million pound investment, with its new world class visitor centre, is completed with Belgian blue limestone paving supplied by Trans-European Stone with granite kerbs. There are 2,300m2 of the limestone paving, most in 200mm widths at random lengths of between 300mm and 600mm. About a quarter of it is 150mm x 150mm x 50mm tumbled setts to give a weathered, antique finish. There are also 16m2 of the stone as tactile flags 400mm x 400mm x 50mm with a blister finish to help define crossing points and relevant edges.
The winner will be announced at The Roundhouse in London on 31 October.

