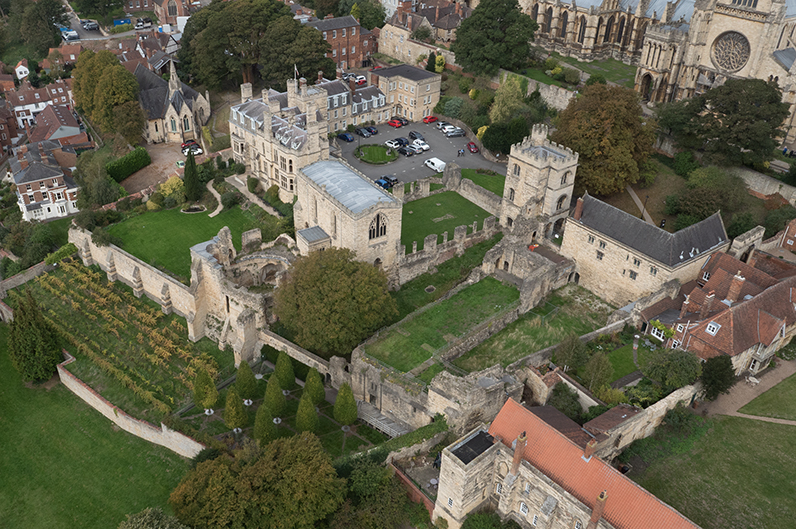Like a lot of the properties English Heritage is responsible for, the Medieval Bishops’ Palace in Lincoln is a ruin. Yet these ruins of what was once one of the most important buildings in the country are an invaluable record of a time when Lincoln was the administrative centre of the largest diocese in England, stretching from the Humber to the Thames. To preserve that significance, £2.5million is now being spent on conserving the ancient stonework.
Some of the last blocks of Lincoln limestone from the quarry operated by the city’s cathedral are being used to save the ruins of the Medieval Bishops’ Palace adjacent to Lincoln Cathedral. With reserves exhausted, the quarry closed in 2021.
Before it closed the decision had been made to spend £2.5million preserving the ruins of the palace once occupied by the Bishops of Lincoln, and 50m3 of free issue Lincoln Limestone Silver and Red bed blocks were pre-ordered for the specialist conservation contractor, Messenger, for the project.
However, yield from the stone turned out to be less than the 50% anticipated and it was used up in the first phase of the work. Another 20m3 were purchased.
Neither could the stone satisfy all the bed heights required and an alternative stone was approved. It is Lavoux limestone, which is also used at Lincoln Cathedral. It is a French limestone considered a good geological match to the Lincoln stone. It is supplied in the UK by Pierre Heritage.
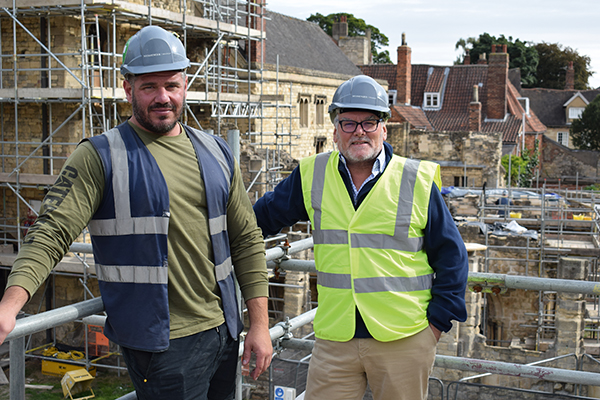
Fred Markland, Messenger’s Heritage & Conservation Senior Building Surveyor, told NSS: “Due to the various stone sizes needed on-site, it was more efficient to order the stone in slab form and then to cut the exact stone size required on-site using a site saw. This assisted with the constantly changing, unforeseen stone requirements by having stock readily available and meant we could find a use for much of the ‘waste’ removed from what we had sawn.”
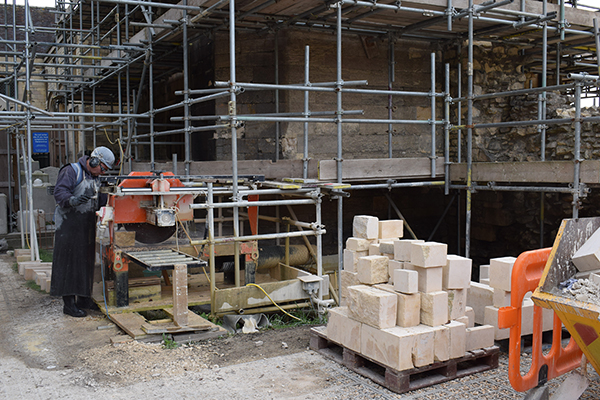
The Messenger BCR Group is based in Stamford, Lincolnshire, where the famous Collyweston roofing slate comes from (and Messenger is actively preserving and sharing the legacy of that stone at its Heritage Centre). Messenger is working closely with English Heritage, Historic England and Buttress Architects, who are also the architects for Lincoln Cathedral.
It was one of the bishops, Bishop Remigius, who instigated the construction of the cathedral in the 11th century (it was partially destroyed in the 12th century by a fire and then, later, by an earthquake). The first reference to a ‘Bishop’s House’ was in the early 12th century. It is not necessarily the current Medieval Bishops’ Palace, but could be, says Kate North of English Heritage.
“The first phase we know much about as the Bishops’ Palace (as it is today) was with Bishop Robert de Chesney in the mid-12th century," says Kate, "although there’s not a huge amount of that surviving and the rest is a mixture of 13th, 14th and 15th century – with a lot of the surviving fabric dating from the 13th century.” There are also Victorian interventions.
The Medieval Bishops’ Palace was one of the 400-or-so sites English Heritage became responsible for looking after when it parted from what then became Historic England in 2015. English Heritage became a charitable trust, its sites including many internationally important heritage sites, including Stonehenge and Hadrian’s Wall.
As a parting gift on its way to independence English Heritage was given £80million by the government to ensure its sites were up to standard, and the consolidation of the ruins of the Medieval Bishops Palace in Lincoln is one of the projects that money is paying for.
The Bishops’ Palace certainly needed some attention, as the netting on the walls to catch falling masonry testified. The risk of falling masonry had, in fact, necessitated closing parts of the site to visitors.
The government funding comes to an end at the end of this financial year (the end of March 2023) and the Medieval Bishops Palace project with it, as it was always scheduled to, even though the start date was delayed slightly by Covid, with Messenger not moving on to the site until March 2021. To keep it on schedule, Messenger had up to 12 masons working 11-hour days on the project in 2022.
It was not an easy site to access because the only entrance is through a stone arch, which restricts the size of delivery vehicles that can be used. Messenger’s operatives received specific banksman training for the project to get vehicles through the arch and products on to the site.
Fred Markland praises the scaffolders from Crown Scaffolding in Derbyshire for their work because of the difficulty of getting the scaffolding on to site. A limited amount has been used and it has been moved around as necessary.
Due to the geology of the site a continuous linked scaffolding with limited steps assists with logistics. Manual handling from one end to the other involves material hoists, buckets, a power barrow, trolleys, a forklift truck and loading bays to limit manual handling.
And because of the difficulty of getting the scaffolding on to site, work at a higher level has been more extensive than originally envisaged so it does not need revisiting any time soon.
Before any physical work started, surveys were carried out on the species living at the site, notably bats, which openings in the repairs allow to continue to have access to their roosts. There was ongoing ecological monitoring throughout the project.
Trials of materials and methods to be used were also carried out prior to the main conservation work commencing, including samples of stone repair techniques with different tooling finishes for stone replacement, including axe tooling, and appropriate mortar mixes for different locations around the site.
English Heritage worked with the University of Lincoln on some nanolime trials during the project. Nanolime is calcium hydroxide dispersed in a solvent and used as a consolident for limestone. It was used at various locations and will be the subject of a paper produced jointly by the University and Historic England in due course.
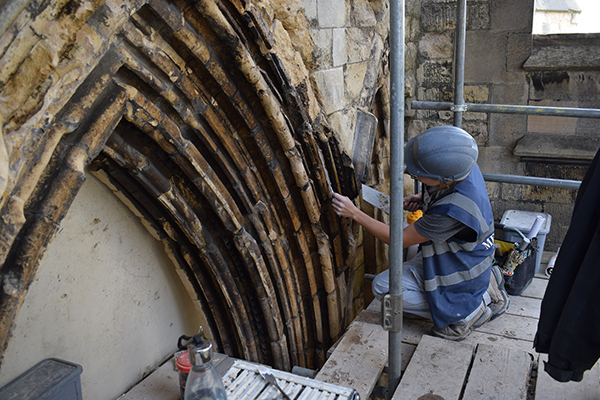
By the time the project is completed next year, the site will once again be safe for the public to visit, although a visitor centre through which the public accessed the site previously was leased from the diocese and is now considered too expensive. Currently it is anticipated that visits will be restricted to arranged events for organised parties.
As the work has progressed there have been a number of hard-hat tours for interested groups and educational purposes. The numbers that can be accommodated have necessarily been limited, but there have always been more people wanting to see the project than have been able to join the tours.
The legacy of the project at the Medieval Bishops’ Palace will not only be ruins that are safe to visit, but also a highly accurate and detailed record of the site thanks to point cloud laser scanning and photogrammetry that combine to create a precise 3D digital record in sufficient detail to be able to see individual stones. It was one of the first English Heritage projects to be catalogued in this way, with English Heritage calling on its partners at Historic England to lend their expertise to carry out the scanning.
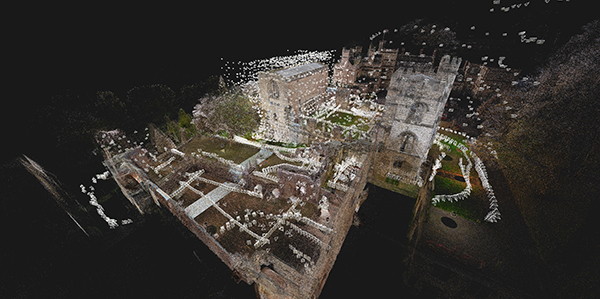
Photos: English Heritage

The data were then passed to the architects to mark out the stonework that needed attention. However, the scans were completed before Covid and after two fairly severe winters the walls were re-surveyed once the scaffolding had been erected.
In a collaborative approach between Paddy Lilley, leading the Messenger site team, Contracts Manager Martin Nee, QS Lewis Pickering, Adam Lewis (the Project Architect from Buttress) and Edward Kepczyk (the Lead Architect from Buttress), with curatorial support from Kate North of English Heritage, the additional works were identified as being necessary.
The fact that the Medieval Bishops’ Palace is a ruin owes a lot to the civil wars of the 17th century. And while most of the fabric that remains dates back to the 13th century, a wall on the perimeter of the site separating it from neighbouring property is Roman, with a medieval parapet constructed on top of it. For structural integrity it was found to require a substantial degree of demolition and rebuilding, which had not been included in the original programme. “That was £100,000-worth of work that wasn’t envisaged,” says Fred Markland.
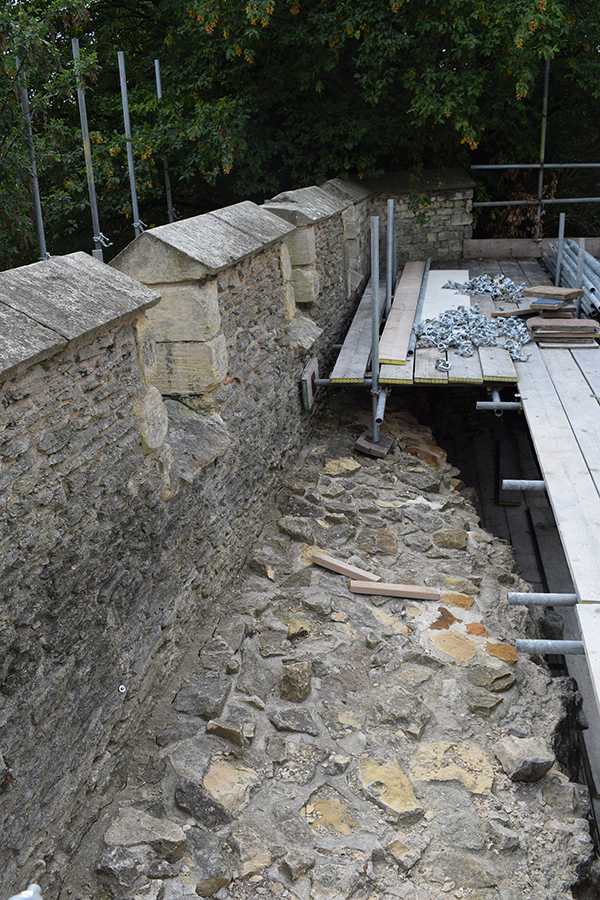
The pictures below show repairs in the Lincoln stone to a lancet arch that would have been part of the kitchens. The rebuilding of the arch has carefully left access points for bats to be able to reach their roost.
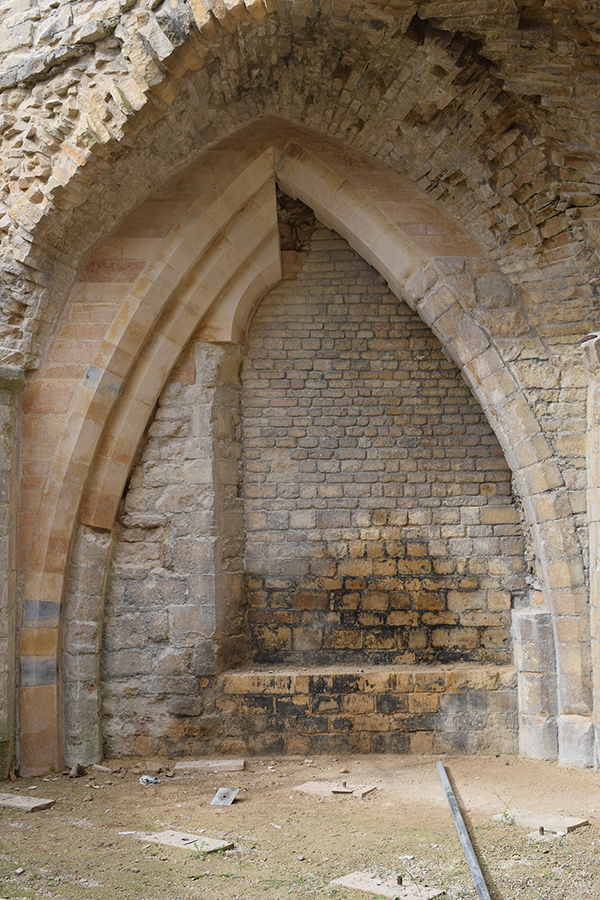
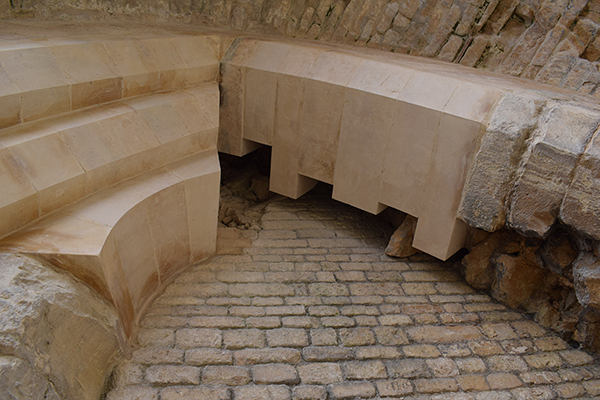
There is a tower, Alwick Tower, and a Chapel, St Hughes, which were rebuilt by the Victorians, although they still contain medieval stonework, more of which has been discovered during the current project.
In the west porch, some of the medieval stonework uncovered had red paint on it, which is now being analysed to see if it is also medieval and to add to the records. As Ronald Blakeley, the National Projects Manager of English Heritage, told NSS: “It’s a site that keeps on giving.”
Major consolidation work was carried out in the 1950s and ’60s, although, almost inevitably with work from that period, it involved hard cements and concrete, before the deterioration-accelerating effects of the use of hard cements with stone were widely understood.
Some of the cementitious consolidation from the mid-20th century is so extensive that it has not been removed as part of the current project. To do so would have been a major undertaking and it was felt it was also likely to lead to the loss of more of the original fabric of the walls, with some of the medieval masonry having even more extensive cracking than had been expected.
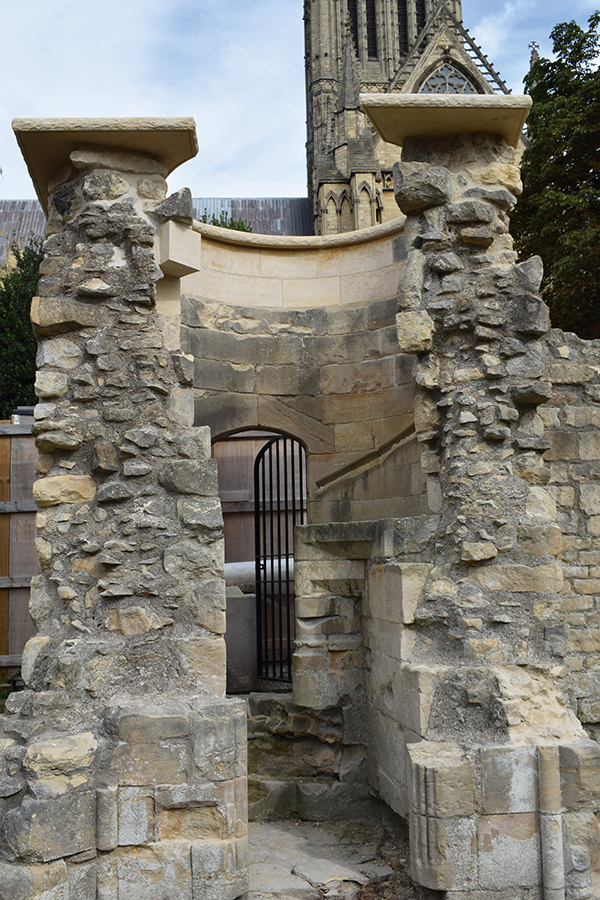
It was not only hard cement that was playing its part in the deterioration of the walls. Valerian and ivy were also contributing, their thickening roots forcing the stones apart. Valerian is a particular problem because it is a popular garden plant and there is a lot of it in the precinct gardens of the cathedral. It self-seeds on the exposed stone walls and more than 1,000 plants had to be removed by Messenger. Keeping it off the walls will require on-going attention.
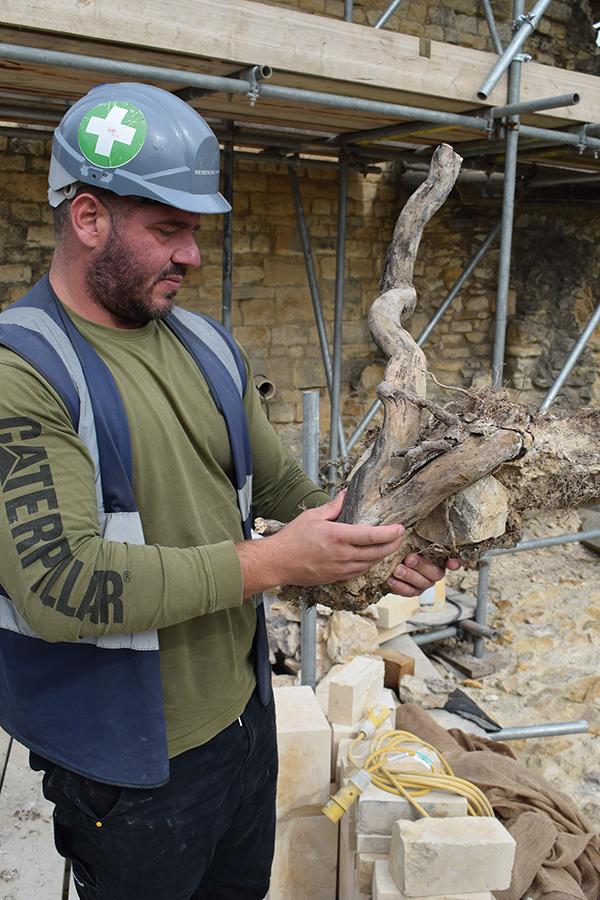
One reason for the deterioration seen in the walls is that the stone used for interior walls was not the best, as it was not intended to be exposed to the weather. A roof would have provided protection and part of the current work has been to replace that kind of protection by capping the walls. Various methods have been used. At higher levels there is hard capping, some using Ancaster limestone. There is lead protecting the kitchen high level. Lower down, there is soft capping, where the walls are topped with turf.
Soft cappings were developed as what is known as ‘sustainable conservation’ to protect stone ruins in a self-sustaining way. Soft cappings are permeable, but so are stone walls with lime mortars. Soft cappings shed water and can help prevent algal growth and streaking on the faces of walls as well as providing insulation to avoid freezing, which can be a cause of stone cracking and delaminating.
The 2022 summer was particularly dry and it did look for a while as if the grass had died, although it was showing signs of recovery when it started to rain in the autumn.
Ed Kepczyk says the team was fortunate to have the input of Alan Catherside, of the Gardens & Landscape team at English Heritage, on the soft cappings before his retirement. The architect says it was interesting to observe the difference between the Messenger soft cappings used on the project and trials beforehand, which quickly died. Ed Kepczyk says: “The reflection so far is that proper installation and tending is key.”
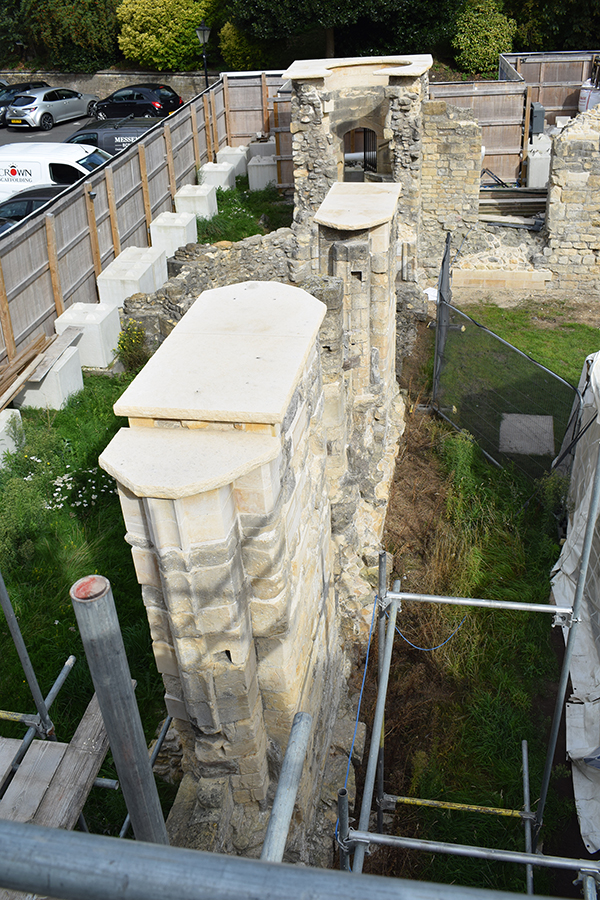
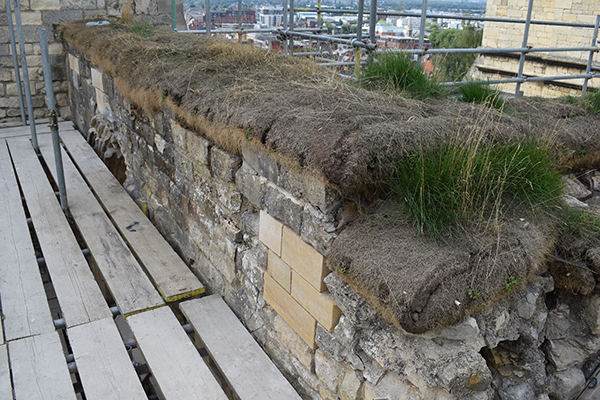
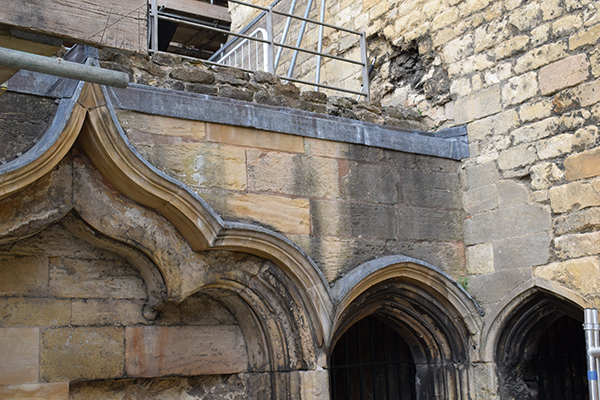
See the Bishops’ Palace entry on the English Heritage website here and you can download a Lincolnshire Museums Information Sheet on it from tinyurl/bisopspalace.

