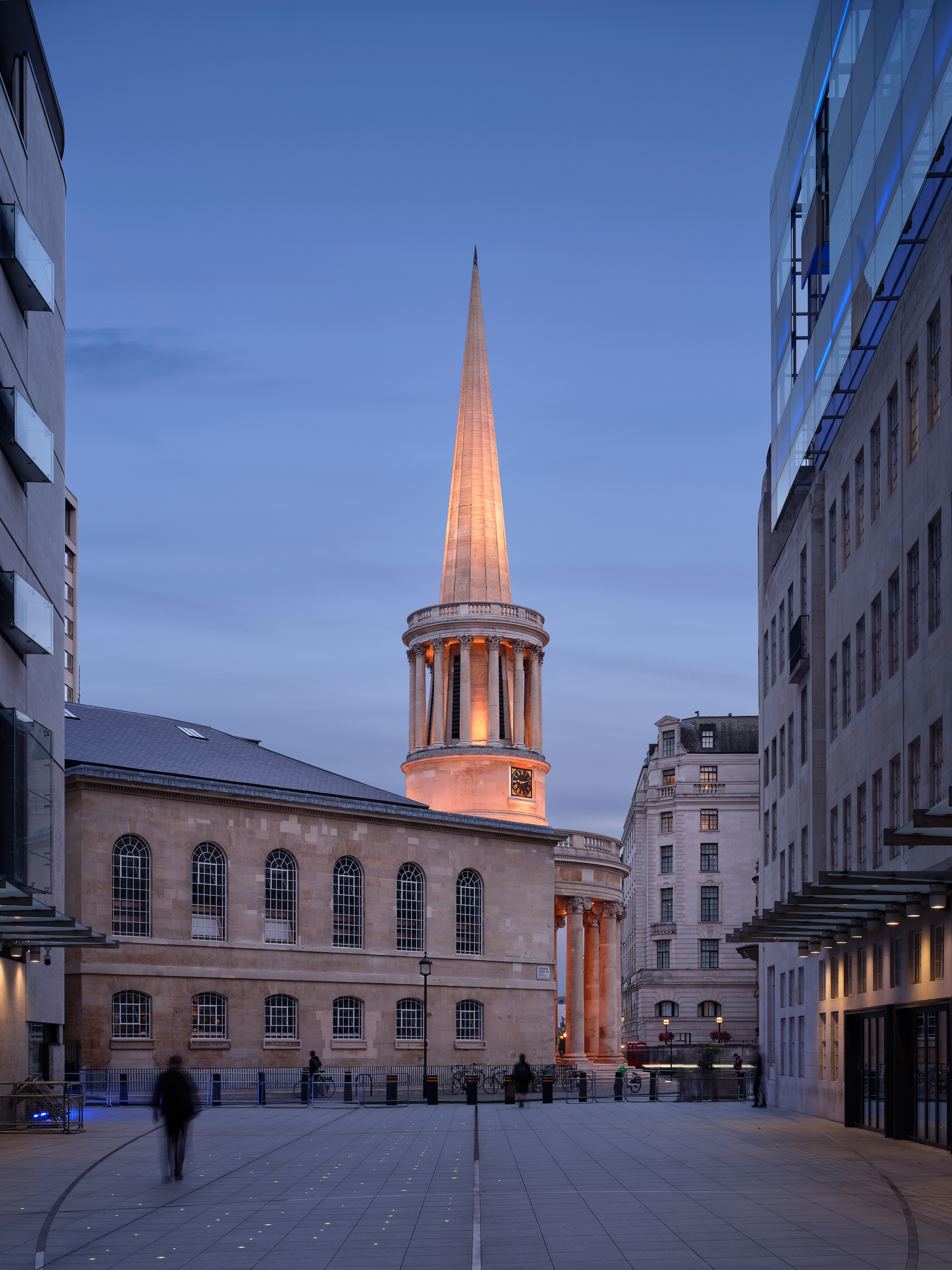All Souls Church in Marylebone, London has celebrated its bicentenary with a new roof from Welsh Slate as part of a large scale refurbishment of the John Nash designed Grade I listed church.
This is known to be the only surviving church by Georgian and Regency era architect John Nash and sits in the Harley Street Conservation Area and was built in 1824. In 1940, it was damaged by bombing and the roof was renewed during the post-war rebuild. As a result, it is estimated that Welsh slates that were most recently replaced were likely to be about 75 years old.
It has been reroofed with Penrhyn Heather Blue slates and these were installed over 240m2 of the main nave roof, which has a pitch of 28°, using thick copper nails, and the flat roofs of the aisles, half of which had been covered in copper after the Second World War, were laid with 16 tonnes of lead by roofing contractors Lead Roof Solutions for the main contractor, Quinn London.
The roof, which is hipped at the south-west end and incorporates a timber louvred structure for ventilation, is also fitted with several conservation rooflights which sit flush with the slates. To improve ventilation, the Welsh slates were counter-battened to raise the roof level, and to incorporate this, secret gutters were used at the abutments and around the rooflights. A slate and a half were employed on all abutments, and ridges and hips were finished with a lead roll and wing detail.
The first phase, to the external fabric, required a temporary roof and full scaffolding reaching to the top of the spire which now has ability to light up in any colour to suit the seasons and festivities. The scaffolding had to be engineered in great detail as the church occupies 100% of its ownership footprint.
Specifiers Matthew Lloyd Architects, who specialise in historic and heritage buildings and are a conservation-accredited practice, have specified Welsh Slate on numerous occasions for a variety of church and secular buildings.
Director Alex Sherratt explained that during All Souls’ quinquennial inspection in 2019 it was identified that the slate roof and remaining areas of copper roof had numerous defects and were near the end of their serviceable lives. In addition, there were a number of stonework and other issues which required attention. The client, the parochial church council, therefore decided to carry out a single conservation project on the entire external building fabric, to leave it in the best condition possible for its bicentenary in 2024.
Alex said: “Welsh Slate was the natural choice, as the church would always have been roofed in Welsh Slate from its original construction in 1824. Re-roofing the nave in Welsh Slate was possibly the most significant element of the project, as it prevents problems with ongoing water ingress, and contributes greatly to the longevity of the roof, and the church as a whole.
"The church is an iconic building, occupying a key position on Regent Street, and is highly visible from the surrounding streets, therefore the aesthetic qualities of Welsh Slate were a major consideration. The roof at All Souls is overlooked from BBC Broadcasting House and is often used as the backdrop for filming current affairs programmes from the studios and rooftop terraces.
“One of the driving factors behind the project was the need to extend the lifespan of the building as far as possible by using appropriately durable materials. The 100+ years of useful life offered by Welsh Slate was an important factor in the selection of Welsh Slate for a roofing material at All Souls. The fact that the material is 100% natural and has a low carbon footprint were also important considerations in the specification of Welsh Slate.”
Phase Two of the refurbishment of the church will focus on the building's interior.

