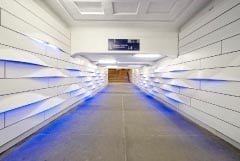Then there's Hi-Macs
In the current issue of Natural Stone Specialist magazine there is a report on trends in natural and engineered stone. It does not include so-called 'solid surfaces' such as Corian and Hi-Macs because these are not normally products processed by masonry companies, but by companies that have set out to be specialists in these solid surfaces.
Nevertheless, for customers they can be considered along with natural and engineered stone for projects and they do get used in architectural forms as well as for worksurfaces.
One particularly interesting use of Hi-Macs has been as part of the preparations for the Regional Garden Show 2014 in Schwäbisch Gmünd in Germany. Many areas of the town were restructured, linked and upgraded for the Show. One of them was the pedestrian undercrossing at the Gmünd railway station, which was reconstructed and extended, creating an attractive and lively link between the areas to the south and the north of the railway tracks. The walls of the tunnel are clad in Hi-Macs.
The reconstruction of the undercrossing was decided in a tender advertised by the town authorities, who invited designers and architects – including four student teams from the Hochschule für Gestaltung Schwäbisch Gmünd, mentored by Klaus Marek of the Preiswerk Marek Architekten, the Swiss architectural practice – to submit their ideas. One of the student teams won and the Swiss architects provided their support to the winning team and assumed responsibility for implementation planning.
The new undercrossing connects the old southern and the new northern part of the town of Schwäbisch Gmünd and newly created green areas.
The walls of the tunnel are covered with white Hi-Macs curved panels, while indirect lighting guides visitors, with pedestrian flow from the main hallway to the access passages to platforms.
The staircases are integrated into the design and take pedestrians to their destination with changing light displays. These displays are controlled by dynamic effect lighting that refers to the topics at the Regional Garden Show.
Now, in the summer, the lights mirror fresh leaf movement with sun rays shining through, while red and brown shades of autumn colours will appear between the leaf movement during the autumn and winter seasons. At night, the tunnel glimmers in nightly blue.
Klaus Marek says he was looking for a material which would allow him to implement the three-dimensional shapes of the student design. The structure needed to be simple and strong, as large numbers of visitors are expected to attend the show. At the same time, the aim was to prevent damage by vandalism in future.
With the support of 5D Engineering from Dresden, which is responsible for the statics and engineering drawing, he opted for the Hi-Macs from L G Hausys. The non-porous smooth finish consists of 75% stone powder, 25% acrylic resin and 5% natural pigments. This composition makes it resistant to vandalism while the relatively high resin level means the material can be shaped using heat (thermoformed – Hausys supply the machines for doing it).
Bending the panels allowed Marek to implement the organically-uniform shapes of the panels with a high level of surface aesthetics. The architect says: "It is thermoformable, homogeneously imbued and has a smooth finish. It is weather and impact resistant, easy to clean and can be solidly and invisibly attached to the wall."
The 2.5m long Hi-Macs panels were fabricated by Rosskopf + Partner AG. They are mounted on an agraffe using a stainless steel undercut anchor, hinged reversibly into an aluminium façade substructure. Open horizontal and vertical joints compensate temperature-related length changes and ensure the necessary level of wall ventilation. The plane aluminium plate substructure covers a concrete wall, while acting as a reflector for the effect lighting at the same time. The cavity behind the curved panel is used for mounting the lights.
PROJECT INFORMATIONPROJECT: Pedestrian subway station Schwäbisch Gmünd
PLACE: Schwäbisch Gmünd, Germany
DESIGN & PLANNING: preiswerk marek architekten (www.preiswerkmarek.ch)
ENGINEERING: 5D Engineering (www.5d-engineering.com)FABRICATOR: Rosskopf & Partner AG (www.rosskopf-partner.com)
MATERIAL: Hi-Macs Alpine White (www.himacs.eu)PHOTOGRAPHER: Uwe Röder

