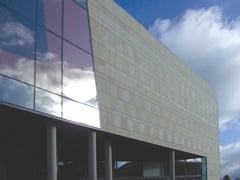Natural stone is going through a boost in fortune. It is the new paintbrush, with advances in cutting and finishing technologies creating amazing new opportunities for architects to clad their visions in innovative, unusual and inspiring ways, writes Grant Kemp, Commercial Manager of Domus Facades.
Contractors and installers, some with no prior stone experience, are looking to use traditional stone and make it subject to all the requirements of modern construction methodologies, such as ‘just in time supply’, ‘just in sequence’ and other core components of lean construction.
Vastly accelerated programmes and short turn arounds for materials are no longer the exception. That’s why clients are seeking out companies like Domus Facades that have the experience and expertise to work with project managers and designers to deliver highly complex stone facades in a programme as smooth as they have come to expect from any other construction material.
The Derby Quad (pictured left) is a landmark arts centre. It uses a fusion of materials and a synthesis of the traditional and the modern to create one of the most striking buildings of 21st century Britain.
The stone facade element of the external fabric is made up of 1,420m2 of Stancliffe Stone’s Fletcher Bank sandstone in various colours and finishes to create the effect of stratified stone traversing the facade. This 40mm British stone was integrated on to a Domus Facades’ DFS05 support system that tied back to a series of varying substrates.
To achieve the client’s request both to accelerate the programme and reduce the build cost, mock jointed bi-directional panels were successfully incorporated. The complexity and level of engineering required meant that there was no option but to fabricate the material offsite and then deliver it in purpose designed crates ready for installation.
Once the stone was sawn and calibrated, kerfs were cut in the top and bottom edges. Then vertical or horizontal mock joints were added. By using a bi-directional panel Domus were able to reduce the overall number of panels dramatically and create a measure of standardisation. Optimising software was used to make adjustments to the finished dimensions for best yield. This reduced wastage in the sawn slabs from 22% to 8%.
The support system was a matrix of vertical and horizontal rails typically set at one metre centres and engineered to carry the 92kg/m2 overall load.
Because merging facade intersects were off both the vertical pitch and the plumb, stop ends at the corners (a stop of the kerf) created the actual setting out points of the building.
The building remains a perfect example of when cutting edge engineering meets traditional British stone in today’s modern architectural arena.

